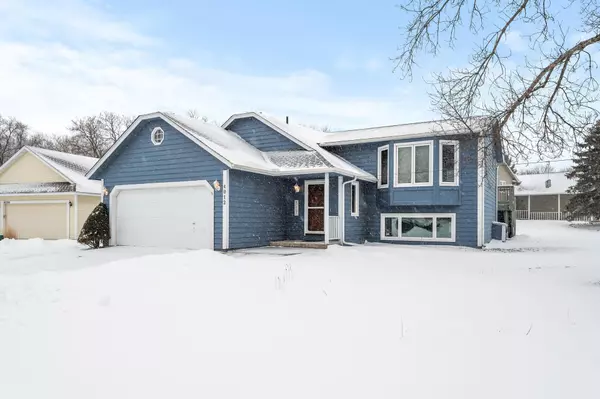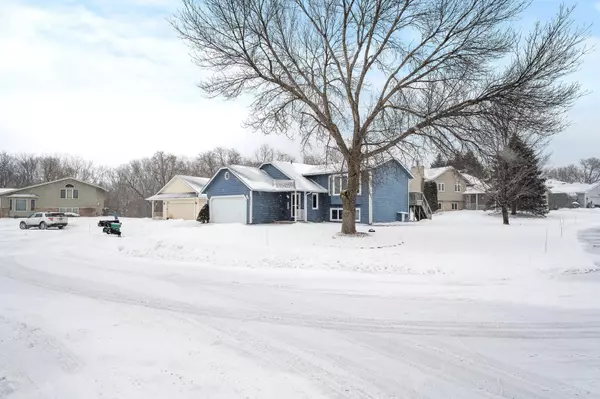$420,000
$379,900
10.6%For more information regarding the value of a property, please contact us for a free consultation.
4012 134th CIR Savage, MN 55378
4 Beds
2 Baths
2,226 SqFt
Key Details
Sold Price $420,000
Property Type Single Family Home
Sub Type Single Family Residence
Listing Status Sold
Purchase Type For Sale
Square Footage 2,226 sqft
Price per Sqft $188
Subdivision Canterbury Square 7Th Add
MLS Listing ID 6157147
Sold Date 04/07/22
Bedrooms 4
Full Baths 1
Three Quarter Bath 1
Year Built 1989
Annual Tax Amount $3,196
Tax Year 2021
Contingent None
Lot Size 8,276 Sqft
Acres 0.19
Lot Dimensions 70x89x108x87
Property Description
Pride of ownership shines strong in this lovely 4 bedroom home. The owners have updated so many large $ ticket items, like a New Roof & Triple Paned quality windows in '18 The Kitchen features brand new granite countertops and back splash, with newer stainless appliances. Soon the snow will melt and you can enjoy a spacious low maintenance composite deck that overlooks the back yard. Newer lighting, fresh paint ,clean carpets & bathroom updates make this one move in ready. H2O heater and softener are also newer. Garage offers a heated, insulated space, with epoxy floor finish and pull down attic storage. Quick close ready. Be sure to read the list of updates for a complete appreciation of all the work completed on this beautiful home.
Location
State MN
County Scott
Zoning Residential-Single Family
Rooms
Basement Block, Daylight/Lookout Windows, Egress Window(s), Finished, Full, Storage Space
Dining Room Breakfast Area, Eat In Kitchen, Informal Dining Room, Kitchen/Dining Room, Living/Dining Room
Interior
Heating Forced Air, Fireplace(s)
Cooling Central Air
Fireplaces Number 1
Fireplaces Type Family Room, Gas
Fireplace Yes
Appliance Dishwasher, Dryer, Gas Water Heater, Microwave, Range, Refrigerator, Washer, Water Softener Owned
Exterior
Garage Attached Garage, Asphalt, Heated Garage, Insulated Garage
Garage Spaces 2.0
Fence None
Roof Type Age 8 Years or Less,Asphalt
Building
Lot Description Corner Lot, Tree Coverage - Light
Story Split Entry (Bi-Level)
Foundation 1160
Sewer City Sewer/Connected, City Sewer - In Street
Water City Water/Connected, City Water - In Street
Level or Stories Split Entry (Bi-Level)
Structure Type Cedar,Fiber Cement
New Construction false
Schools
School District Burnsville-Eagan-Savage
Read Less
Want to know what your home might be worth? Contact us for a FREE valuation!

Our team is ready to help you sell your home for the highest possible price ASAP







