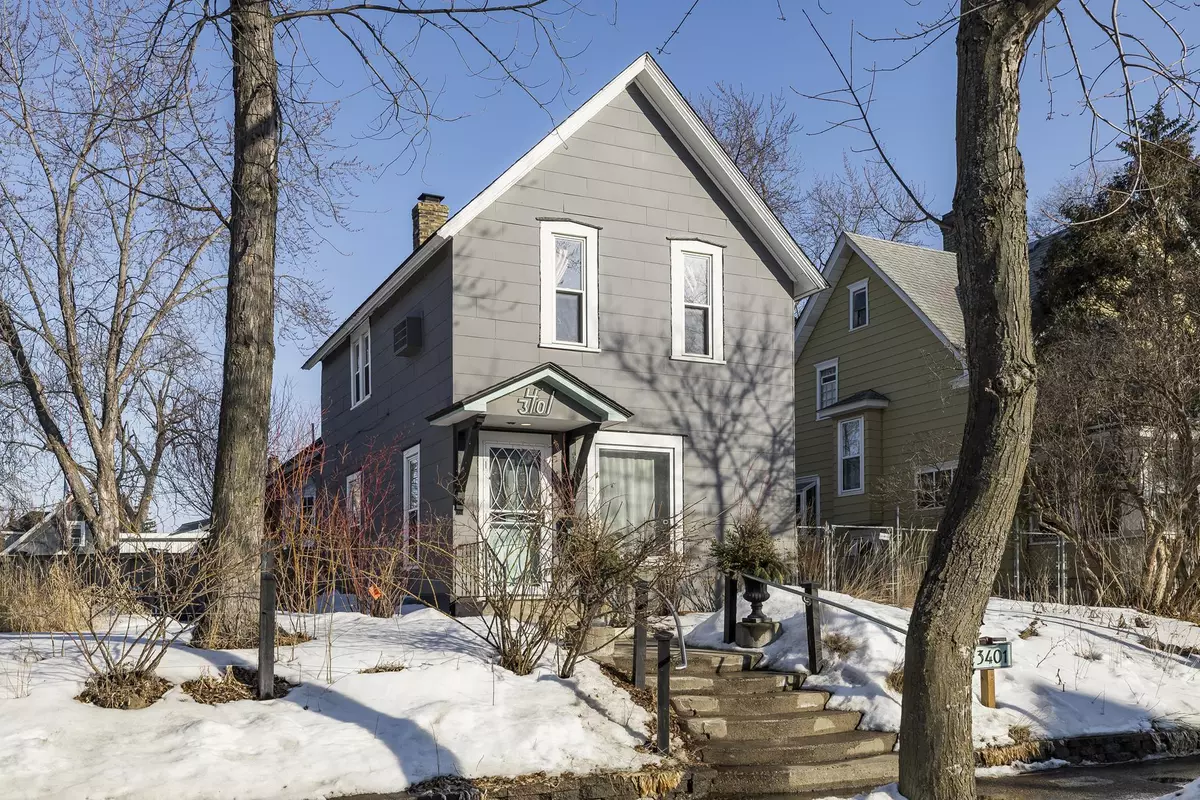$338,888
$325,000
4.3%For more information regarding the value of a property, please contact us for a free consultation.
3401 19th AVE S Minneapolis, MN 55407
3 Beds
3 Baths
1,544 SqFt
Key Details
Sold Price $338,888
Property Type Single Family Home
Sub Type Single Family Residence
Listing Status Sold
Purchase Type For Sale
Square Footage 1,544 sqft
Price per Sqft $219
Subdivision Wilbers 2Nd Add
MLS Listing ID 6153950
Sold Date 04/08/22
Bedrooms 3
Full Baths 1
Half Baths 1
Three Quarter Bath 1
Year Built 1900
Annual Tax Amount $2,754
Tax Year 2022
Contingent None
Lot Size 7,405 Sqft
Acres 0.17
Lot Dimensions 60x125
Property Description
One-of-a-kind home filled with charm and originality situated on an oversized corner lot across from Corcoran Park. Tall ceilings and original woodwork in the light-filled living room that flows into dining room, and into an incredible kitchen space that really is the hub of the house: with pressed tin ceiling, ample counter and storage space, eat-in breakfast nook, skylight, and a unique arched door to the backyard. Half bath/powder room and primary bedroom on the main level. Two bedrooms upstairs and a generous full bath. A privacy fence encloses the large side yard and back yard. Wraparound deck area and outdoor fireplace are great for entertaining. Many varieties of flowering plants, dogwood trees and fruit trees make the yard an oasis year-round. Oversized 1 stall garage with great workshop space and adjacent shed. A creative oasis! Offers Due by 7 PM on 3/11.
Location
State MN
County Hennepin
Zoning Residential-Single Family
Rooms
Basement Partial, Concrete, Stone/Rock, Unfinished
Dining Room Informal Dining Room, Separate/Formal Dining Room
Interior
Heating Forced Air
Cooling Wall Unit(s)
Fireplace No
Appliance Dishwasher, Dryer, Range, Refrigerator, Washer
Exterior
Garage Detached
Garage Spaces 1.0
Fence Wood
Roof Type Asphalt
Building
Lot Description Corner Lot, Tree Coverage - Medium
Story Two
Foundation 1113
Sewer City Sewer/Connected
Water City Water/Connected
Level or Stories Two
Structure Type Fiber Board
New Construction false
Schools
School District Minneapolis
Read Less
Want to know what your home might be worth? Contact us for a FREE valuation!

Our team is ready to help you sell your home for the highest possible price ASAP







