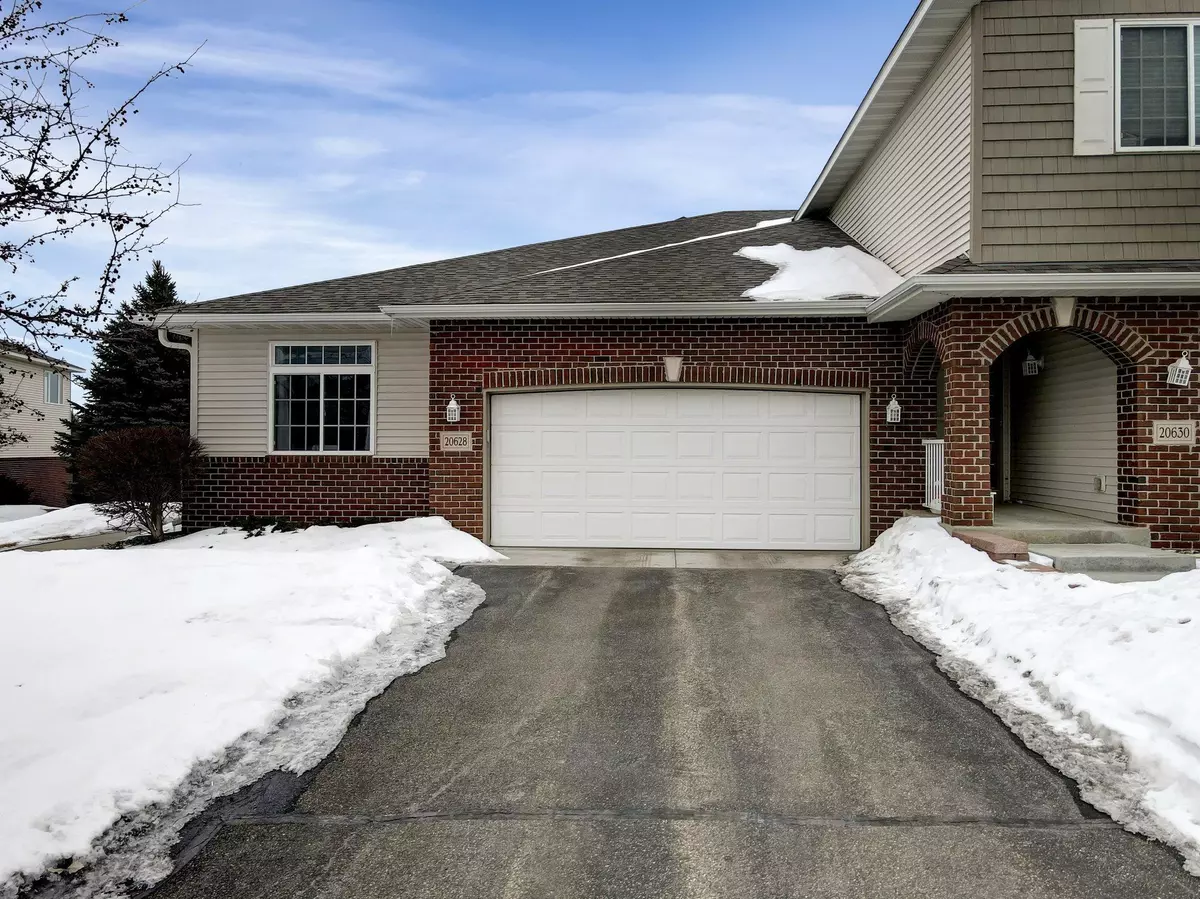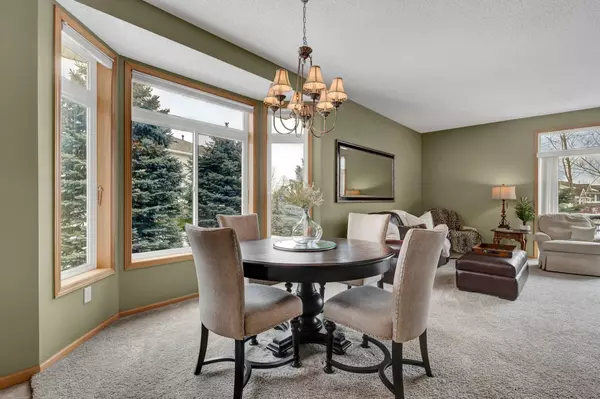$401,500
$375,000
7.1%For more information regarding the value of a property, please contact us for a free consultation.
20628 Harrow CT Lakeville, MN 55044
3 Beds
3 Baths
2,078 SqFt
Key Details
Sold Price $401,500
Property Type Townhouse
Sub Type Townhouse Side x Side
Listing Status Sold
Purchase Type For Sale
Square Footage 2,078 sqft
Price per Sqft $193
Subdivision Village Creek 3Rd Add
MLS Listing ID 6155775
Sold Date 04/12/22
Bedrooms 3
Full Baths 2
Three Quarter Bath 1
HOA Fees $260/mo
Year Built 2003
Annual Tax Amount $3,448
Tax Year 2021
Contingent None
Lot Size 3,484 Sqft
Acres 0.08
Lot Dimensions Common
Property Description
Beautiful rambler townhome with finished basement in Village Creek! This spacious end unit has plenty of highlights, including being located on a cul-de-sac with a fantastic pond view, 2-car garage, new roof, open layout, and main floor living. The main level features 2 bedrooms including the owner’s suite with a master bath and a walk-in closet. The second bedroom is located adjacent to a full bath with Jacuzzi. The open floor plan with kitchen, dining room, and living room has tons of natural light to show off the maple woodwork. Maintenance-free deck is the perfect place to end the day and enjoy the view. Lower level includes a third large bedroom with a walk-in closet. It features a family room, a cozy fireplace, a full-size bath, and a walkout patio. Huge storage room with additional storage crawl space! All of this in a sought-after location surrounded by walking paths, plenty of parks, schools, and is blocks away from downtown Lakeville!
Location
State MN
County Dakota
Zoning Residential-Single Family
Rooms
Basement Drain Tiled, Finished, Full, Concrete, Storage Space, Sump Pump, Walkout
Dining Room Eat In Kitchen, Living/Dining Room
Interior
Heating Forced Air, Fireplace(s)
Cooling Central Air
Fireplaces Number 1
Fireplaces Type Family Room, Gas
Fireplace Yes
Appliance Dishwasher, Disposal, Dryer, Gas Water Heater, Microwave, Range, Refrigerator, Washer, Water Softener Owned
Exterior
Garage Attached Garage, Asphalt, Garage Door Opener
Garage Spaces 2.0
Fence None
Roof Type Age 8 Years or Less,Asphalt
Building
Lot Description Tree Coverage - Light
Story One
Foundation 1342
Sewer City Sewer/Connected
Water City Water/Connected
Level or Stories One
Structure Type Brick/Stone,Vinyl Siding
New Construction false
Schools
School District Lakeville
Others
HOA Fee Include Maintenance Structure,Lawn Care,Maintenance Grounds,Trash,Snow Removal
Restrictions Pets - Cats Allowed,Pets - Dogs Allowed
Read Less
Want to know what your home might be worth? Contact us for a FREE valuation!

Our team is ready to help you sell your home for the highest possible price ASAP







