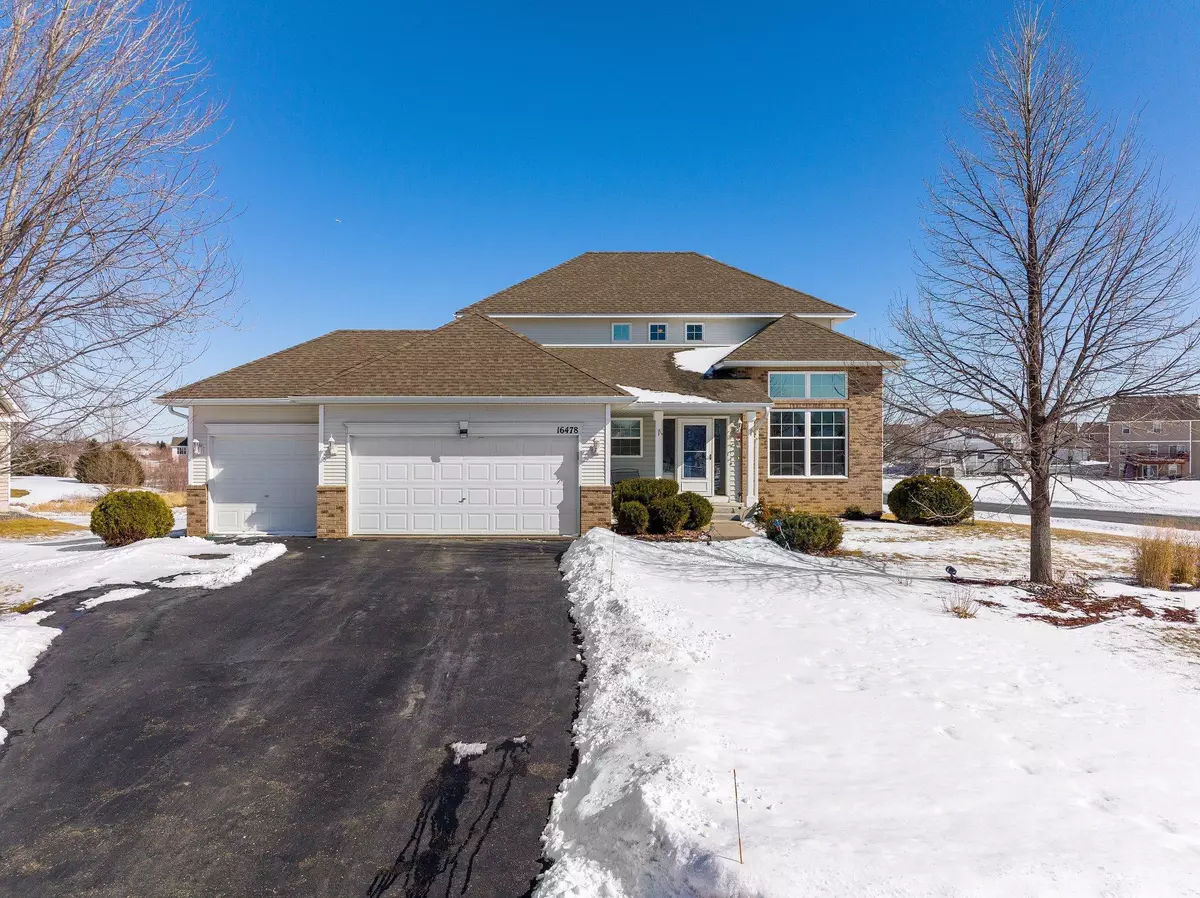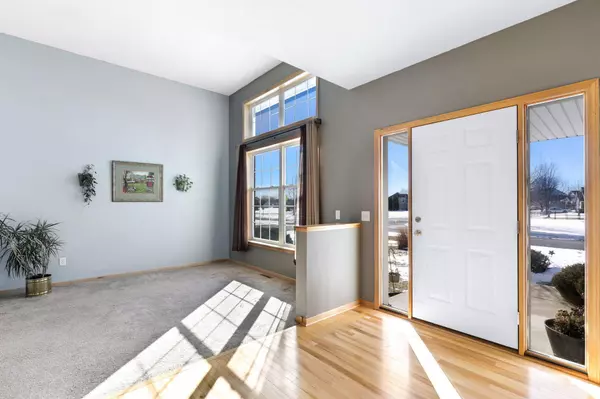$486,440
$475,000
2.4%For more information regarding the value of a property, please contact us for a free consultation.
16478 Fairgreen AVE Lakeville, MN 55044
4 Beds
3 Baths
2,084 SqFt
Key Details
Sold Price $486,440
Property Type Single Family Home
Sub Type Single Family Residence
Listing Status Sold
Purchase Type For Sale
Square Footage 2,084 sqft
Price per Sqft $233
Subdivision Fieldstone Creek 1St Add
MLS Listing ID 6154065
Sold Date 04/18/22
Bedrooms 4
Full Baths 2
Half Baths 1
Year Built 2008
Annual Tax Amount $4,118
Tax Year 2021
Contingent None
Lot Size 0.300 Acres
Acres 0.3
Lot Dimensions 100x130x100x130
Property Description
Two story home in award winning ISD196 school district. Awesome location near shopping and restaurants and even more new restaurants opening soon! Upon entering the home you
will be welcomed with real hardwood floors and a front entry/living room with a striking vaulted ceiling
that brings in lots of natural sunlight from the oversized windows. The main level features a beautiful
kitchen with stainless steel appliances. There is an adjacent dining and living room by the kitchen that
creates an open floor plan along the back of the home. Main floor laundry along with a main level
bedroom(great bedroom or office option). Enjoy the large backyard on this .30 acre lot with plenty of
separation. The deck is a great place to enjoy your evenings because it is perfectly shaded from the
late day sun. There are 3 more additional bedrooms upstairs, including the owner suite with private
bathroom. Even more potential living space is ready to be finished in the lower level.
Location
State MN
County Dakota
Zoning Residential-Single Family
Rooms
Basement Daylight/Lookout Windows, Drain Tiled, Concrete, Sump Pump
Dining Room Eat In Kitchen, Informal Dining Room, Separate/Formal Dining Room
Interior
Heating Forced Air
Cooling Central Air
Fireplaces Number 1
Fireplaces Type Gas, Living Room
Fireplace Yes
Appliance Cooktop, Dishwasher, Disposal, Microwave, Range, Refrigerator, Water Softener Owned
Exterior
Garage Attached Garage, Asphalt
Garage Spaces 3.0
Roof Type Asphalt
Building
Lot Description Corner Lot
Story Two
Foundation 1204
Sewer City Sewer/Connected
Water City Water/Connected
Level or Stories Two
Structure Type Brick/Stone,Vinyl Siding
New Construction false
Schools
School District Rosemount-Apple Valley-Eagan
Read Less
Want to know what your home might be worth? Contact us for a FREE valuation!

Our team is ready to help you sell your home for the highest possible price ASAP







