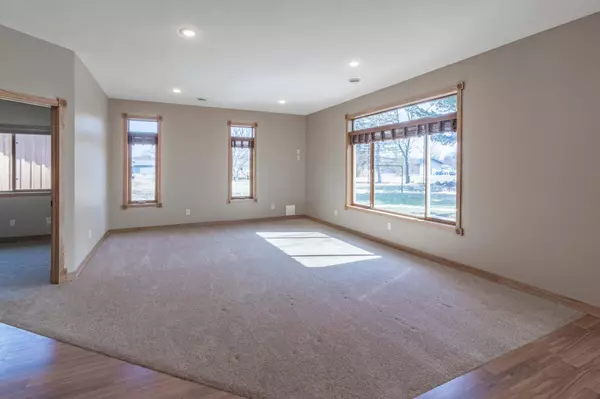$400,000
$400,000
For more information regarding the value of a property, please contact us for a free consultation.
712 Callaway ST E Saint Joseph, MN 56374
3 Beds
2 Baths
2,076 SqFt
Key Details
Sold Price $400,000
Property Type Single Family Home
Sub Type Single Family Residence
Listing Status Sold
Purchase Type For Sale
Square Footage 2,076 sqft
Price per Sqft $192
Subdivision Cloverdale Estates To St Joe
MLS Listing ID 6166407
Sold Date 04/27/22
Bedrooms 3
Full Baths 2
Year Built 2013
Annual Tax Amount $4,192
Tax Year 2022
Contingent None
Lot Size 0.340 Acres
Acres 0.34
Lot Dimensions 91x160
Property Description
With over 2000 finished sq ft and a nearly 1000 sq ft heated garage, 9' ceilings, and off peak electric this home provides 1 level living at its best. Designed to be accessible with 36" doors getting in and out of rooms is a breeze. The in floor heat system is set up with 4 zones to ensure you have heat where needed, but not wasted in other areas if you don't. The sunroom provides a great space to relax while the large living room provides a great space to gather or spread out. The large primary en suite bedroom has 2 spacious walk in closets, private bath with dual vanities and separate tub (custom tile surround) and shower. The 3rd bedroom would double as a great office or study while still providing plenty of room for guests if needed. All of this is available with no added association cost/restrictions! Check out the 3D virtual tour for all of the additional details!
Location
State MN
County Stearns
Zoning Residential-Single Family
Rooms
Basement None
Dining Room Kitchen/Dining Room
Interior
Heating Forced Air, Radiant Floor
Cooling Central Air
Fireplace No
Appliance Dishwasher, Dryer, Microwave, Range, Refrigerator, Washer
Exterior
Garage Attached Garage, Concrete, Heated Garage, Insulated Garage
Garage Spaces 3.0
Pool None
Roof Type Asphalt
Building
Lot Description Tree Coverage - Light
Story One
Foundation 2076
Sewer City Sewer/Connected
Water City Water/Connected
Level or Stories One
Structure Type Metal Siding
New Construction false
Schools
School District St. Cloud
Read Less
Want to know what your home might be worth? Contact us for a FREE valuation!

Our team is ready to help you sell your home for the highest possible price ASAP







