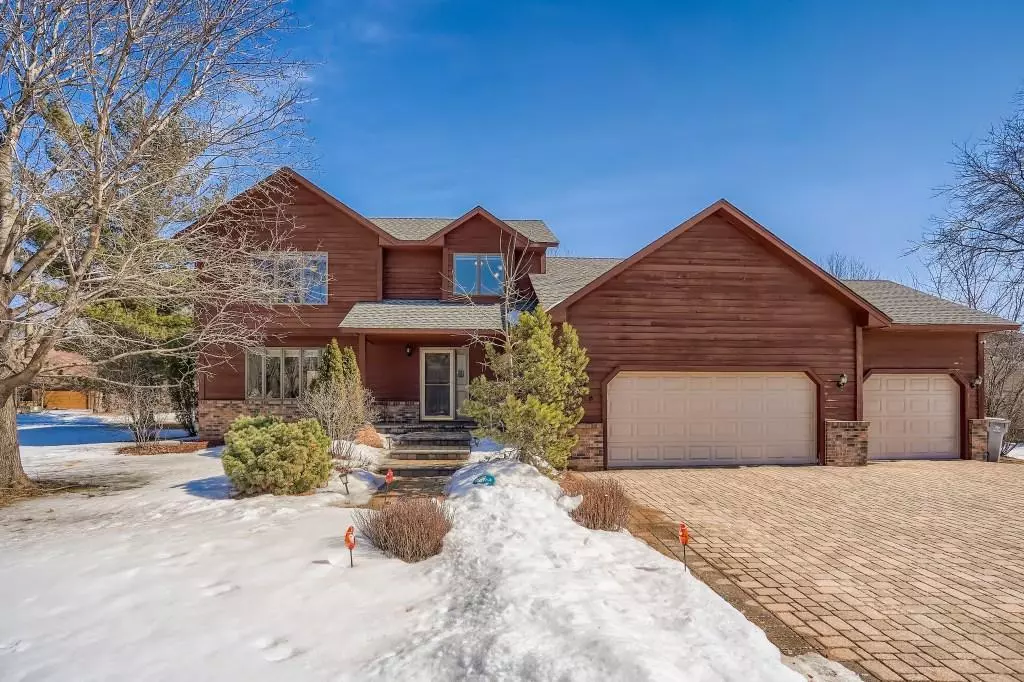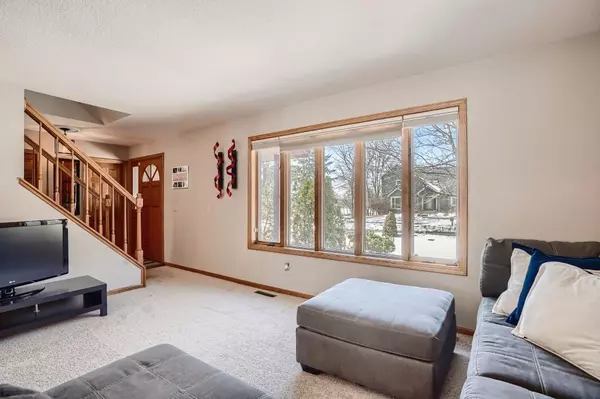$560,000
$555,000
0.9%For more information regarding the value of a property, please contact us for a free consultation.
7960 S Bay Curve Eden Prairie, MN 55347
4 Beds
4 Baths
2,854 SqFt
Key Details
Sold Price $560,000
Property Type Single Family Home
Sub Type Single Family Residence
Listing Status Sold
Purchase Type For Sale
Square Footage 2,854 sqft
Price per Sqft $196
Subdivision Timber Lakes
MLS Listing ID 6162049
Sold Date 05/05/22
Bedrooms 4
Full Baths 2
Half Baths 1
Three Quarter Bath 1
HOA Fees $5/ann
Year Built 1992
Annual Tax Amount $5,482
Tax Year 2021
Contingent None
Lot Size 0.280 Acres
Acres 0.28
Lot Dimensions 116x58x119x162
Property Description
Wonderful 4BR/4BA home on a corner lot in Eden Prairie within walking distance of Lake Mitchell! NEW roof, water heater, sliding patio door, sprinkler panel and front step pavers in 2021. New deck in 2020. Enjoy cooking and entertaining in this beautiful kitchen that is well-appointed with granite countertops and SS appliances. Three BR on the upper level plus an additional lower-level BR and ¾ BA offers flexibility for office space, family or your guests. Master BA ensuite has a relaxing whirlpool soaker tub! Cozy up to the fireplaces on the main and lower levels. HUGE family room in the lower level is perfect for family gatherings! Enjoy the lower-level bar that is great for entertaining, too! Fabulous back paver patio with additional yard space-and the option to keep the outdoor table with 10 chairs, included. Convenient location with private HOA beach access to Lake Mitchell. Within 2 miles of Cedar Ridge Ele, CMS, & EPHS. Inquire about having a dock on the lake! Welcome Home!
Location
State MN
County Hennepin
Zoning Residential-Single Family
Body of Water Mitchell
Rooms
Basement Block, Daylight/Lookout Windows, Drain Tiled, Egress Window(s), Finished, Sump Pump
Dining Room Eat In Kitchen, Informal Dining Room, Kitchen/Dining Room, Separate/Formal Dining Room
Interior
Heating Forced Air
Cooling Central Air
Fireplaces Number 2
Fireplace Yes
Appliance Dishwasher, Disposal, Dryer, Exhaust Fan, Gas Water Heater, Microwave, Range, Refrigerator, Washer
Exterior
Garage Attached Garage, Driveway - Other Surface, Garage Door Opener, Heated Garage, Insulated Garage
Garage Spaces 3.0
Pool None
Waterfront false
Waterfront Description Association Access,Lake View,Pond
View Y/N Lake
View Lake
Roof Type Age 8 Years or Less,Asphalt,Pitched
Road Frontage Yes
Building
Lot Description Corner Lot, Tree Coverage - Medium
Story Two
Foundation 1191
Sewer City Sewer/Connected
Water City Water/Connected
Level or Stories Two
Structure Type Brick/Stone,Wood Siding
New Construction false
Schools
School District Eden Prairie
Others
HOA Fee Include Beach Access,Lawn Care,Shared Amenities
Read Less
Want to know what your home might be worth? Contact us for a FREE valuation!

Our team is ready to help you sell your home for the highest possible price ASAP







