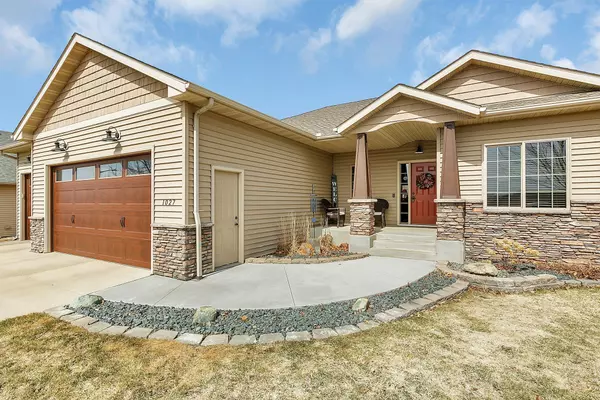$414,898
$414,898
For more information regarding the value of a property, please contact us for a free consultation.
1027 13th AVE NE Saint Joseph, MN 56374
4 Beds
4 Baths
2,982 SqFt
Key Details
Sold Price $414,898
Property Type Single Family Home
Sub Type Single Family Residence
Listing Status Sold
Purchase Type For Sale
Square Footage 2,982 sqft
Price per Sqft $139
Subdivision Northland Heights
MLS Listing ID 6171369
Sold Date 05/09/22
Bedrooms 4
Full Baths 3
Half Baths 1
Year Built 2007
Annual Tax Amount $4,294
Tax Year 2022
Contingent None
Lot Size 10,890 Sqft
Acres 0.25
Lot Dimensions 129x86
Property Description
Prepare to be impressed, even the pickiest of buyers won't be disappointed. From the moment you pull into the driveway and as you walk through this beauty, it looks and feels brand new. Features included in-ground irrigation system, covered front porch and a screened-in back porch overlooking the backyard with no neighbors directly behind. Inside welcomes you with a spacious open concept, with a gas fireplace in the living room, large center island kitchen with granite countertops, walk-in pantry, mud room with walk-in closet, main floor half bathroom and full bathroom, main floor laundry, private owners suite with walk-in closet and a jetted tub. The lower level offers a large family room with a 2nd gas fireplace, 2 more large bedrooms, a full bathroom and an unfinished future flex room being used as storage. Store the toys and cars in the heated 3 stall garage. This gorgeous layout of a property awaits. Be sure to check out the 3D interactive virtual tour.
Location
State MN
County Stearns
Zoning Residential-Single Family
Rooms
Basement Drain Tiled, Egress Window(s), Finished, Full, Storage Space
Dining Room Kitchen/Dining Room
Interior
Heating Forced Air
Cooling Central Air
Fireplaces Number 2
Fireplaces Type Family Room, Gas, Living Room
Fireplace Yes
Appliance Dishwasher, Dryer, Microwave, Range, Refrigerator, Washer
Exterior
Garage Attached Garage, Heated Garage, Insulated Garage
Garage Spaces 3.0
Building
Story One
Foundation 1603
Sewer City Sewer/Connected
Water City Water/Connected
Level or Stories One
Structure Type Brick/Stone,Vinyl Siding
New Construction false
Schools
School District St. Cloud
Read Less
Want to know what your home might be worth? Contact us for a FREE valuation!

Our team is ready to help you sell your home for the highest possible price ASAP







