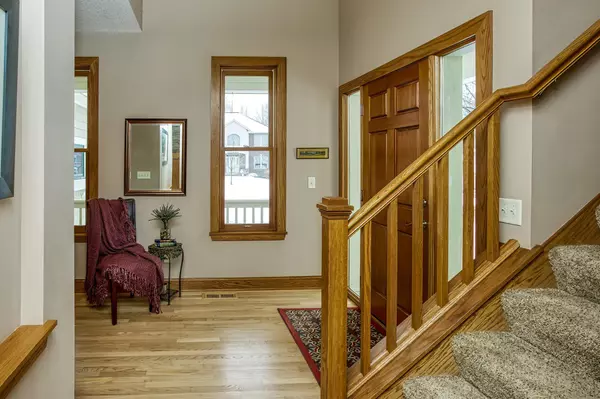$600,000
$599,900
For more information regarding the value of a property, please contact us for a free consultation.
13918 Woodridge PATH Savage, MN 55378
3 Beds
4 Baths
3,405 SqFt
Key Details
Sold Price $600,000
Property Type Single Family Home
Sub Type Single Family Residence
Listing Status Sold
Purchase Type For Sale
Square Footage 3,405 sqft
Price per Sqft $176
Subdivision Woodhill 3Rd Add
MLS Listing ID 6161821
Sold Date 05/10/22
Bedrooms 3
Full Baths 2
Half Baths 1
Three Quarter Bath 1
Year Built 2002
Annual Tax Amount $5,758
Tax Year 2021
Contingent None
Lot Size 0.360 Acres
Acres 0.36
Lot Dimensions 81x166x120x153
Property Description
True Craftsman design is embodied in this custom Woodhill home built with unsurpassed quality by Rock Creek! Step from the front porch to the foyer and you’ll immediately notice the thoughtfully-placed windows between rooms and high on the stairwell. A dramatic floor-to-ceiling stone fireplace is the heart of this home, which includes a family room with corner picture windows that look upon the woods, a curved dining alcove, and the kitchen which is loaded with custom cabinetry and updated appliances. The study and laundry both showcase interior windows. Upstairs are 3BRs and 2 full BAs including a “step-up” owner’s suite with a full bath retreat that includes dual sinks and a jetted tub. No expense was spared on the lower level which features custom doors, a stone & limestone fireplace, custom built-ins, an enormous granite wet bar, exclusive lighting and a 3/4 bath. Tucked onto a walkout, wooded, FULLY-FENCED lot with in-ground irrigation and a composite deck. 719 schools!
Location
State MN
County Scott
Zoning Residential-Single Family
Rooms
Basement Daylight/Lookout Windows, Drain Tiled, Finished, Full, Walkout
Dining Room Breakfast Area, Eat In Kitchen, Informal Dining Room, Kitchen/Dining Room
Interior
Heating Forced Air, Fireplace(s)
Cooling Central Air
Fireplaces Number 2
Fireplaces Type Two Sided, Family Room, Gas, Stone
Fireplace Yes
Appliance Air-To-Air Exchanger, Central Vacuum, Cooktop, Dishwasher, Disposal, Dryer, Microwave, Refrigerator, Washer, Water Softener Owned
Exterior
Garage Attached Garage, Concrete, Garage Door Opener
Garage Spaces 3.0
Fence Chain Link, Full
Pool None
Roof Type Asphalt,Pitched
Building
Lot Description Tree Coverage - Heavy, Tree Coverage - Medium
Story Two
Foundation 1198
Sewer City Sewer/Connected
Water City Water/Connected
Level or Stories Two
Structure Type Brick/Stone,Fiber Cement
New Construction false
Schools
School District Prior Lake-Savage Area Schools
Read Less
Want to know what your home might be worth? Contact us for a FREE valuation!

Our team is ready to help you sell your home for the highest possible price ASAP







