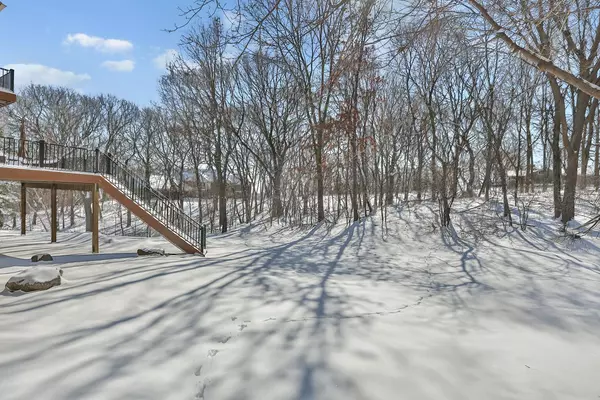$921,000
$850,000
8.4%For more information regarding the value of a property, please contact us for a free consultation.
11595 Landing RD Eden Prairie, MN 55347
5 Beds
4 Baths
4,690 SqFt
Key Details
Sold Price $921,000
Property Type Single Family Home
Sub Type Single Family Residence
Listing Status Sold
Purchase Type For Sale
Square Footage 4,690 sqft
Price per Sqft $196
Subdivision Riverview Heights
MLS Listing ID 6161980
Sold Date 05/23/22
Bedrooms 5
Full Baths 2
Half Baths 1
Three Quarter Bath 1
HOA Fees $25/ann
Year Built 1994
Annual Tax Amount $7,587
Tax Year 2021
Contingent None
Lot Size 0.660 Acres
Acres 0.66
Lot Dimensions 120x215x133x271
Property Description
Here is the rare gem you have been waiting for! Beautiful, custom built Lecy home situated on a spectacular wooded lot with spacious yard in high demand Riverview Heights. Wonderful open floor plan and design with quality craftmanship throughout. The gorgeous sun filled kitchen with large gourmet center island flows into a stunning family room with walls of built-ins and expansive windows to fabulous backyard views. The main floor is highlighted by separate, stately living room and formal dining room along with a main office with treed views. The newer lower-level walkout is great for fun and entertainment with large family room, walk up bar area, billiard room and 5th bedroom/flex room. The upper-level features 4 spacious bedrooms including a grand primary bedroom suite with a massive walk- in closet. This home has been impeccably maintained with lots of updates including newer roof, furnace and more listed in supplement.
Location
State MN
County Hennepin
Zoning Residential-Single Family
Rooms
Basement Drain Tiled, Finished, Full, Sump Pump, Walkout
Dining Room Eat In Kitchen, Separate/Formal Dining Room
Interior
Heating Forced Air
Cooling Central Air
Fireplaces Number 2
Fireplaces Type Amusement Room, Family Room
Fireplace Yes
Appliance Central Vacuum, Dishwasher, Disposal, Dryer, Exhaust Fan, Microwave, Range, Refrigerator, Washer
Exterior
Garage Attached Garage, Asphalt
Garage Spaces 3.0
Roof Type Asphalt
Building
Story Two
Foundation 1680
Sewer City Sewer/Connected
Water City Water/Connected
Level or Stories Two
Structure Type Brick/Stone,Wood Siding
New Construction false
Schools
School District Eden Prairie
Others
HOA Fee Include Other
Read Less
Want to know what your home might be worth? Contact us for a FREE valuation!

Our team is ready to help you sell your home for the highest possible price ASAP







