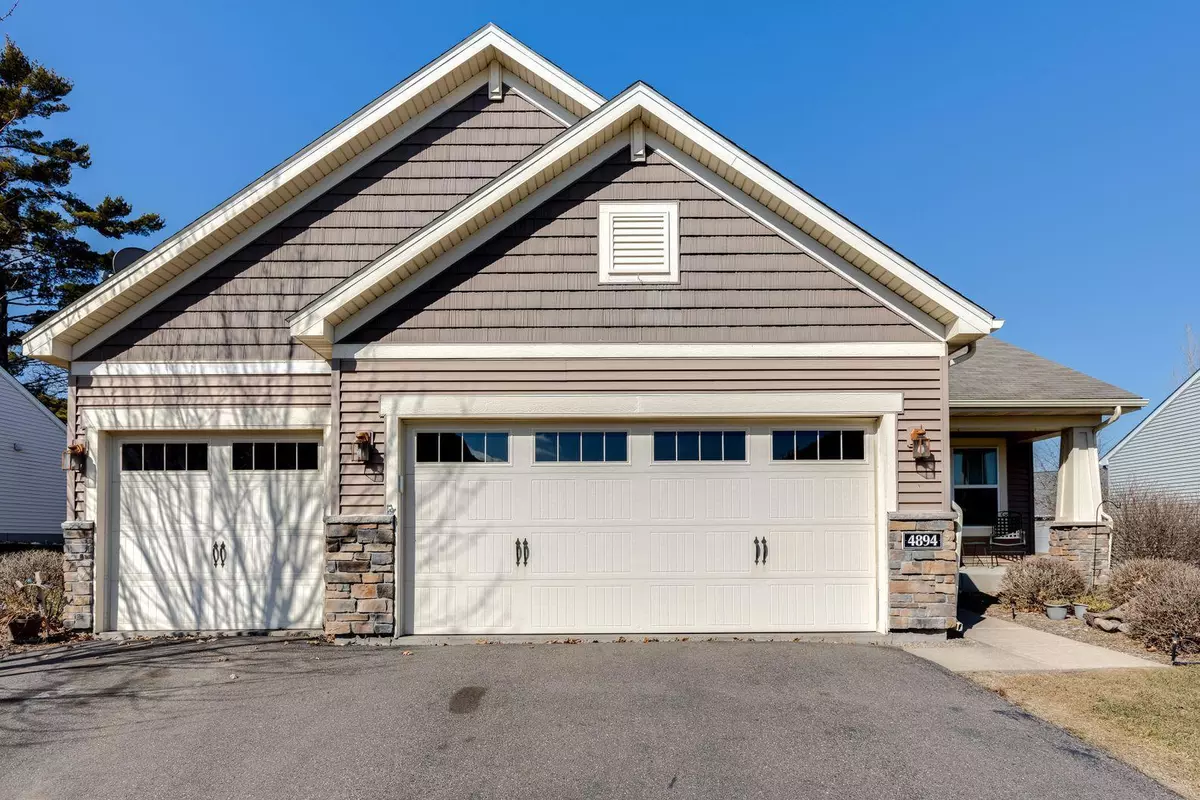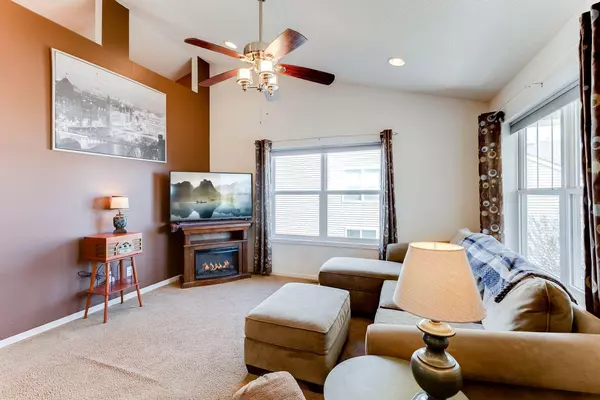$420,000
$385,000
9.1%For more information regarding the value of a property, please contact us for a free consultation.
4894 Hamlet AVE N Oakdale, MN 55128
4 Beds
2 Baths
1,856 SqFt
Key Details
Sold Price $420,000
Property Type Single Family Home
Sub Type Single Family Residence
Listing Status Sold
Purchase Type For Sale
Square Footage 1,856 sqft
Price per Sqft $226
Subdivision Red Oak Preserve
MLS Listing ID 6165667
Sold Date 05/25/22
Bedrooms 4
Full Baths 2
HOA Fees $23/ann
Year Built 2010
Annual Tax Amount $3,644
Tax Year 2022
Contingent None
Lot Size 10,018 Sqft
Acres 0.23
Lot Dimensions 80 x 124 x 126 x 80
Property Description
Well-maintained 4BR, 2BA 3-story split in the heart of Oakdale! Spacious & open layout w/the living room, dining & kitchen on the main level, & upper level w/3BR's, full bath w/walk thru to primary BR. The finished basement is great for large families & guests & includes family room, 4th BR, laundry & guest bath. Laundry/utility updates include new water heater & sump pump! Home is light & bright w/vaulted main level, tons of natural light & slider views of your backyard. Spacious U-shaped kitchen w/plenty of cupboard & counter space plus center island/breakfast bar w/bonus cupboard space below. Large, serene backyard & patio area where you can experience nature...you may even see deer & turkey strolling through occasionally! Large 3-car garage offers plenty of parking or bonus storage space! Perfect Oakdale location... close to shops, dining, schools, & freeways. Less than 5 minutes from Oakdale Nature Preserve, and only 15 minutes from downtown Stillwater!
Location
State MN
County Washington
Zoning Residential-Single Family
Rooms
Basement Daylight/Lookout Windows, Drain Tiled, Egress Window(s), Finished, Full, Concrete, Sump Pump
Dining Room Informal Dining Room, Kitchen/Dining Room
Interior
Heating Forced Air
Cooling Central Air
Fireplace No
Appliance Air-To-Air Exchanger, Dishwasher, Disposal, Dryer, Exhaust Fan, Gas Water Heater, Microwave, Range, Refrigerator, Washer, Water Softener Owned
Exterior
Garage Attached Garage, Asphalt, Garage Door Opener
Garage Spaces 3.0
Fence None
Pool None
Roof Type Asphalt,Pitched
Building
Lot Description Irregular Lot, Tree Coverage - Light
Story Three Level Split
Foundation 1309
Sewer City Sewer/Connected
Water City Water/Connected
Level or Stories Three Level Split
Structure Type Brick/Stone,Vinyl Siding
New Construction false
Schools
School District North St Paul-Maplewood
Others
HOA Fee Include Other
Read Less
Want to know what your home might be worth? Contact us for a FREE valuation!

Our team is ready to help you sell your home for the highest possible price ASAP







