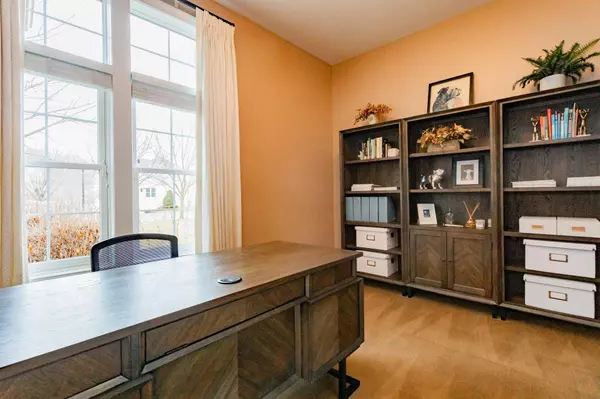$800,000
$799,900
For more information regarding the value of a property, please contact us for a free consultation.
1270 Birch CT Mendota Heights, MN 55118
3 Beds
3 Baths
3,140 SqFt
Key Details
Sold Price $800,000
Property Type Townhouse
Sub Type Townhouse Side x Side
Listing Status Sold
Purchase Type For Sale
Square Footage 3,140 sqft
Price per Sqft $254
Subdivision Summit Of Mendota Heights
MLS Listing ID 6172224
Sold Date 06/15/22
Bedrooms 3
Full Baths 2
Half Baths 1
HOA Fees $592/mo
Year Built 2006
Annual Tax Amount $6,524
Tax Year 2022
Contingent None
Lot Size 10,018 Sqft
Acres 0.23
Lot Dimensions common
Property Description
The best of single-level living & guest/entertaining space in this turn-key 3BR/3BA townhome with Riverview in prime Mendota location. Step into lovely entryway w/ exposed banister & sight lines to impressive open concept kitchen/dining/living spaces providing the ultimate in entertaining space. Living room boasts gas FP & massive picture window. Kitchen boasts custom cabinets, granite counters, top-of-the-line SS appliances sliders to deck. King-size owner's suite w/ ensuite full bath, 2 sinks, separate soaking tub & shower & large walk-in custom closet. Den/home office at front of home & great powder room for guests. Laundry/mud room leads to 2-car garage. Huge FR in LL incl. 2nd FP, game/flex space, bar area & sliders to concrete patio. Guest wing incl. 2 BRs & full BA. Great home gym space w/ sauna rounds out LL. All the perks of new construction without the wait. Lawn/snow managed by HOA. Convenient to numerous shops/restaurants of Mendota & mins to both downtowns & the airport!
Location
State MN
County Dakota
Zoning Residential-Single Family
Body of Water Mississippi River
Rooms
Basement Daylight/Lookout Windows, Drain Tiled, Egress Window(s), Finished, Full, Concrete, Sump Pump, Walkout
Dining Room Breakfast Area, Eat In Kitchen, Separate/Formal Dining Room
Interior
Heating Forced Air
Cooling Central Air
Fireplaces Number 2
Fireplaces Type Family Room, Gas, Living Room
Fireplace Yes
Appliance Dishwasher, Disposal, Dryer, Microwave, Range, Refrigerator, Washer
Exterior
Garage Attached Garage, Garage Door Opener
Garage Spaces 2.0
Fence Partial, Wood
Waterfront Description River View
View North, River
Roof Type Asphalt
Building
Lot Description Tree Coverage - Medium
Story One
Foundation 1787
Sewer City Sewer/Connected
Water City Water/Connected
Level or Stories One
Structure Type Brick/Stone,Other,Wood Siding
New Construction false
Schools
School District West St. Paul-Mendota Hts.-Eagan
Others
HOA Fee Include Hazard Insurance,Lawn Care,Maintenance Grounds,Professional Mgmt,Trash,Snow Removal
Restrictions Architecture Committee,Mandatory Owners Assoc,Pets - Cats Allowed,Pets - Dogs Allowed,Pets - Number Limit,Rental Restrictions May Apply
Read Less
Want to know what your home might be worth? Contact us for a FREE valuation!

Our team is ready to help you sell your home for the highest possible price ASAP







