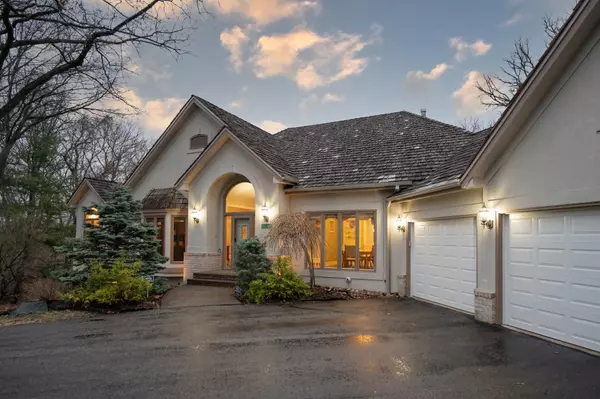$900,000
$825,000
9.1%For more information regarding the value of a property, please contact us for a free consultation.
10501 Rigby DR Eden Prairie, MN 55347
4 Beds
4 Baths
4,234 SqFt
Key Details
Sold Price $900,000
Property Type Single Family Home
Sub Type Single Family Residence
Listing Status Sold
Purchase Type For Sale
Square Footage 4,234 sqft
Price per Sqft $212
Subdivision Bell Oaks 2Nd Add
MLS Listing ID 6190062
Sold Date 06/24/22
Bedrooms 4
Full Baths 1
Half Baths 1
Three Quarter Bath 2
Year Built 1992
Annual Tax Amount $9,581
Tax Year 2022
Contingent None
Lot Size 0.610 Acres
Acres 0.61
Lot Dimensions 60x204x250x156
Property Description
DON'T MISS THIS RARE CUSTOM-BUILT LECY MASTER-ON-MAIN ON A HALF-ACRE CUL-DE-SAC LOT IN BELL OAKS! All
living facilities on main level and nearly $100k in upgrades on the main level alone. This property has
privacy & wooded views from every window with stately oaks surrounding it-yet a welcome neighborhood
feel. Main level features gorgeous Cumaru hardwood floors throughout. Spacious master has private deck
access, accentuated by a tastefully remodeled master bath and closet. The kitchen features Bosch
appliances including gas-cooktop, dishwasher, wall oven & microwave. Tons of built-in cabinets! Azek
composite deck added in 2018 spanning entire back of home – great for entertaining and relaxing. LL has
3 good size bedrooms, a 2nd big family room, wetbar, 2 baths, storage & walkout to a private rear deck.
Owners have done $34K in landscaping. High-efficiency furnace/AC in 2015. New garage doors in 2015,
exterior painted 2019. Hunter Douglas blinds, oversized 3-car garage & more!
Location
State MN
County Hennepin
Zoning Residential-Single Family
Rooms
Basement Daylight/Lookout Windows, Drain Tiled, Finished, Storage Space, Walkout
Dining Room Eat In Kitchen, Informal Dining Room, Separate/Formal Dining Room
Interior
Heating Forced Air, Fireplace(s)
Cooling Central Air
Fireplaces Number 2
Fireplaces Type Amusement Room, Family Room, Gas
Fireplace Yes
Appliance Central Vacuum, Cooktop, Dishwasher, Disposal, Dryer, Exhaust Fan, Gas Water Heater, Microwave, Refrigerator, Wall Oven, Washer
Exterior
Garage Attached Garage, Asphalt, Insulated Garage
Garage Spaces 3.0
Fence None
Pool None
Roof Type Shake
Building
Lot Description Tree Coverage - Heavy
Story One
Foundation 2340
Sewer City Sewer/Connected
Water City Water/Connected
Level or Stories One
Structure Type Brick/Stone,Stucco,Wood Siding
New Construction false
Schools
School District Eden Prairie
Read Less
Want to know what your home might be worth? Contact us for a FREE valuation!

Our team is ready to help you sell your home for the highest possible price ASAP







