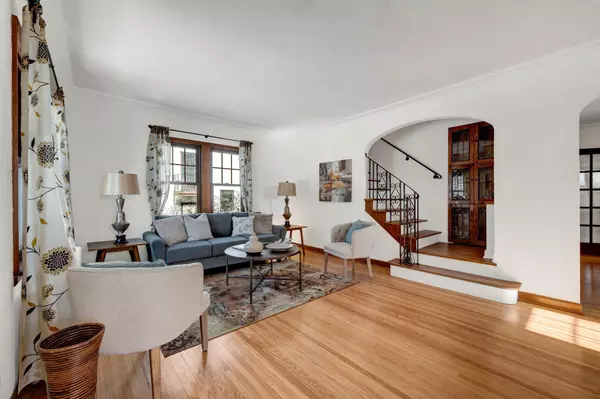$545,000
$560,000
2.7%For more information regarding the value of a property, please contact us for a free consultation.
251 Bedford ST SE Minneapolis, MN 55414
4 Beds
3 Baths
2,711 SqFt
Key Details
Sold Price $545,000
Property Type Single Family Home
Sub Type Single Family Residence
Listing Status Sold
Purchase Type For Sale
Square Footage 2,711 sqft
Price per Sqft $201
Subdivision Watsons Prospect Place Add
MLS Listing ID 6153390
Sold Date 07/01/22
Bedrooms 4
Full Baths 1
Half Baths 1
Three Quarter Bath 1
Year Built 1933
Annual Tax Amount $6,641
Tax Year 2021
Contingent None
Lot Size 7,405 Sqft
Acres 0.17
Lot Dimensions 60x 126
Property Description
Walk, run, bike or bus to the university. This is Prospect Park. You must see this well loved home is delightful inside and out. You will notice that it has been lovingly maintained and improved by the long term owners. From the sun-filled windows, to the masterfully created additions, this home is special. The first floor ensuite can serve as a bedroom with large dressing room or home office. An additional 3 bedrooms and full bath are on the second floor. The kitchen is well designed with corian countertops and abundant storage in custom cabinetry. A bank of large windows faces east and the remaining space can be for dining or a first floor family room. There is a fenced yard with patio and garden and a newer 2 car garage with 2 storage sheds and a small pavilion facing west. A door off the kitchen area leads to a sheltered patio. Fresh, neutral decor and hardwood floors welcome you to this dream house. Please see photos for additional information.
Location
State MN
County Hennepin
Zoning Residential-Single Family
Rooms
Basement Block, Partial, Partially Finished
Dining Room Eat In Kitchen, Separate/Formal Dining Room
Interior
Heating Boiler, Hot Water
Cooling None
Fireplaces Number 2
Fireplaces Type Brick, Family Room, Living Room, Wood Burning
Fireplace Yes
Appliance Dishwasher, Dryer, Range, Refrigerator, Washer
Exterior
Garage Detached, Concrete, Garage Door Opener
Garage Spaces 2.0
Fence Full
Building
Lot Description Public Transit (w/in 6 blks), Tree Coverage - Light
Story Two
Foundation 1356
Sewer City Sewer/Connected
Water City Water/Connected
Level or Stories Two
Structure Type Stucco
New Construction false
Schools
School District Minneapolis
Read Less
Want to know what your home might be worth? Contact us for a FREE valuation!

Our team is ready to help you sell your home for the highest possible price ASAP







