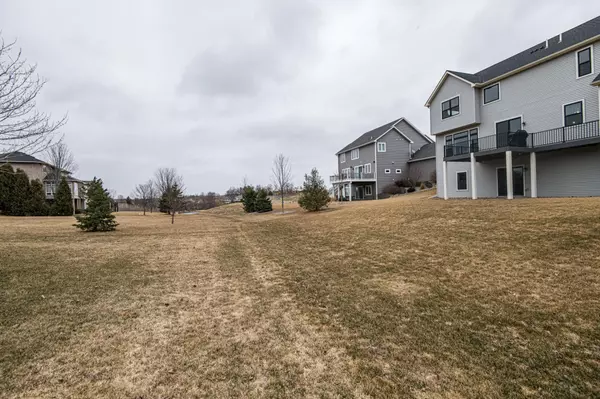$799,000
$799,900
0.1%For more information regarding the value of a property, please contact us for a free consultation.
951 Southwell Enclave Byron, MN 55920
5 Beds
5 Baths
4,361 SqFt
Key Details
Sold Price $799,000
Property Type Single Family Home
Sub Type Single Family Residence
Listing Status Sold
Purchase Type For Sale
Square Footage 4,361 sqft
Price per Sqft $183
Subdivision Southwell Somerby Golf Communi
MLS Listing ID 6180231
Sold Date 06/30/22
Bedrooms 5
Full Baths 3
Half Baths 1
Three Quarter Bath 1
Year Built 2017
Annual Tax Amount $10,588
Tax Year 2021
Contingent None
Lot Size 0.280 Acres
Acres 0.28
Lot Dimensions 86x141
Property Description
This breathtaking home definitely checks all the boxes! This 5 bedroom, 5 bath, 2 story walkout home with open floor plan has much to offer including a gourmet kitchen with all the fixings! Custom white cabinets, huge center island with granite countertops, backsplash, pantry and stainless steel appliances. The main floor also includes formal dining, office, spacious living room with 9' ceilings, gas fireplace with mantle and tile surround, built-ins, arched doorways and crown molding. The upper level has 4 bedrooms including the master suite with racetrack ceiling and a master bath fit for a king and queen with the double sinks, soaking tub, tile walk-in shower and amazing walk-in closet. The lower level is totally finished with a 5th bedroom, family room and plenty of storage. Heated garage with epoxy floors, wrap around, covered maintenance free deck, covered porch with epoxy floors, sprinkler system and much more you have to see to believe!
Location
State MN
County Olmsted
Zoning Residential-Single Family
Rooms
Basement Finished, Walkout
Dining Room Breakfast Bar, Separate/Formal Dining Room
Interior
Heating Forced Air
Cooling Central Air
Fireplaces Number 1
Fireplace Yes
Appliance Cooktop, Dishwasher, Dryer, Microwave, Refrigerator, Wall Oven, Washer
Exterior
Garage Attached Garage, Heated Garage
Garage Spaces 3.0
Building
Story Two
Foundation 1412
Sewer City Sewer/Connected
Water City Water/Connected
Level or Stories Two
Structure Type Vinyl Siding
New Construction false
Schools
School District Byron
Read Less
Want to know what your home might be worth? Contact us for a FREE valuation!

Our team is ready to help you sell your home for the highest possible price ASAP







