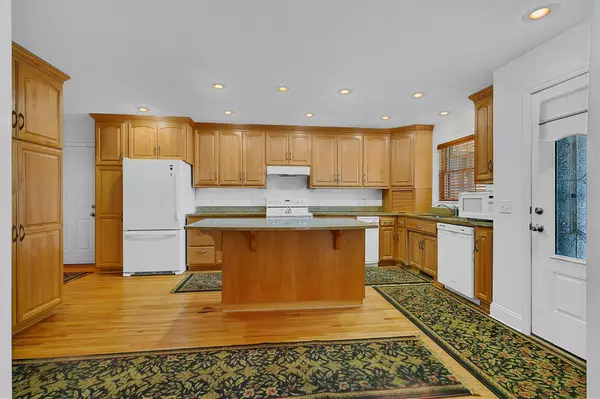$360,000
$349,900
2.9%For more information regarding the value of a property, please contact us for a free consultation.
1226 Kilian BLVD SE Saint Cloud, MN 56304
4 Beds
4 Baths
3,259 SqFt
Key Details
Sold Price $360,000
Property Type Single Family Home
Sub Type Single Family Residence
Listing Status Sold
Purchase Type For Sale
Square Footage 3,259 sqft
Price per Sqft $110
Subdivision Waites Add
MLS Listing ID 6159321
Sold Date 07/15/22
Bedrooms 4
Full Baths 2
Half Baths 1
Three Quarter Bath 1
Year Built 1940
Annual Tax Amount $3,694
Tax Year 2021
Contingent None
Lot Size 7,405 Sqft
Acres 0.17
Lot Dimensions 56x130
Property Description
This charming mid century home is a timeless beauty! When you drive up and pass the fabulous gardens you will notice this corner home is all brick. walking into this fabulous kitchen with granite counter tops, a 6' center island and cabinetry that is all maple is just the beginning. Notice the beautiful hardwood floors on the main floor. There is a 1/2 bath & laundry off of the garage. The oak floors continue into the gracious dining and living room. Spectacular fireplace and cozy window facing the gardens and a little further the might Mississippi. The master bedroom and full bath are just steps away...make sure you peruse the lovely walk-thru closets with massive drawers for all of your clothes. Upstairs are two large bedrooms and a full bath. 24x14 all sheetrocked room waiting for you to make into an office/craft area. The lower level is perfect with a FR, 3/4 bath & a bedroom. Inspection is done and seller addressed items.
Watch the gardens wake up from your screen porch!
Location
State MN
County Sherburne
Zoning Residential-Single Family
Body of Water Mississippi River
Rooms
Basement Block, Daylight/Lookout Windows, Egress Window(s), Finished, Full, Storage Space
Dining Room Breakfast Bar, Separate/Formal Dining Room
Interior
Heating Baseboard, Forced Air
Cooling Central Air
Fireplaces Number 1
Fireplaces Type Living Room, Wood Burning
Fireplace Yes
Appliance Dishwasher, Dryer, Microwave, Range, Refrigerator, Washer, Water Softener Owned
Exterior
Garage Attached Garage, Concrete, Garage Door Opener, Heated Garage, Insulated Garage
Garage Spaces 2.0
Waterfront false
Waterfront Description River View
Roof Type Asphalt
Building
Lot Description Tree Coverage - Light
Story One and One Half
Foundation 1282
Sewer City Sewer/Connected
Water City Water/Connected
Level or Stories One and One Half
Structure Type Brick/Stone
New Construction false
Schools
School District St. Cloud
Read Less
Want to know what your home might be worth? Contact us for a FREE valuation!

Our team is ready to help you sell your home for the highest possible price ASAP







