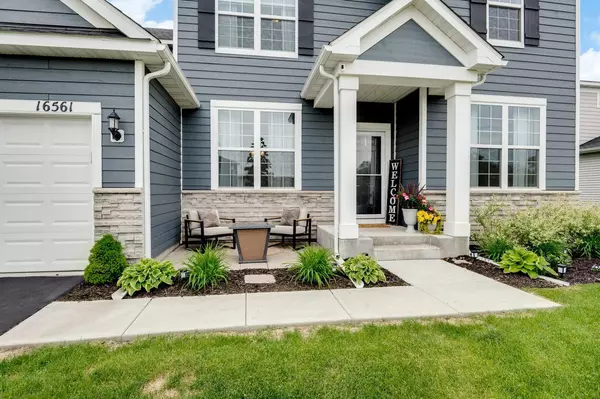$625,000
$619,900
0.8%For more information regarding the value of a property, please contact us for a free consultation.
16561 Territorial TRL Dayton, MN 55369
5 Beds
4 Baths
3,804 SqFt
Key Details
Sold Price $625,000
Property Type Single Family Home
Sub Type Single Family Residence
Listing Status Sold
Purchase Type For Sale
Square Footage 3,804 sqft
Price per Sqft $164
Subdivision Territorial Trail 2Nd Add
MLS Listing ID 6215229
Sold Date 07/15/22
Bedrooms 5
Full Baths 1
Half Baths 1
Three Quarter Bath 2
Year Built 2018
Annual Tax Amount $6,668
Tax Year 2022
Contingent None
Lot Size 8,712 Sqft
Acres 0.2
Lot Dimensions 70x125x71x130
Property Description
Like new, picture perfect 2 story you've been looking for on awesome lot overlooking pond & field! Better than new, no wait + deck, window treatments, appliances etc. are all in! This home shows like a model from great curb appeal to awesome interior finishes. Cozy front patio leads to open/welcoming foyer with large formal dining & office on either side. The spacious/sunny great room includes fam rm with gas fireplace/large windows /recessed lighting, great kitchen with lots of storage /granite CT's /tile backsplash/center island, informal dining/pantry & mini-office. Deck overlooks picturesque back yard & pond. Nice mud room to 3 car gar. 4BR's up + a generous loft area. Owners ensuite with walk-in shower, double sinks & 2 great WI closets. Lower level has huge 2nd fam room, a 5th BR, a 4th BA & huge storage room + many WI closets. Neighborhood Park / walking trails plus Elm Creek Reserve / Arbor Lakes shops close! Beautiful home on great lot in a great location! Come check it out!
Location
State MN
County Hennepin
Zoning Residential-Single Family
Rooms
Basement Daylight/Lookout Windows, Drain Tiled, Finished, Concrete, Sump Pump
Dining Room Breakfast Bar, Breakfast Area, Eat In Kitchen, Informal Dining Room, Kitchen/Dining Room, Separate/Formal Dining Room
Interior
Heating Forced Air
Cooling Central Air
Fireplaces Number 1
Fireplace Yes
Appliance Air-To-Air Exchanger, Dishwasher, Disposal, Dryer, Exhaust Fan, Microwave, Range, Refrigerator, Washer
Exterior
Garage Attached Garage, Garage Door Opener, Tandem
Garage Spaces 3.0
Building
Story Two
Foundation 1385
Sewer City Sewer/Connected
Water City Water/Connected
Level or Stories Two
Structure Type Brick/Stone,Fiber Board,Vinyl Siding
New Construction false
Schools
School District Osseo
Read Less
Want to know what your home might be worth? Contact us for a FREE valuation!

Our team is ready to help you sell your home for the highest possible price ASAP







