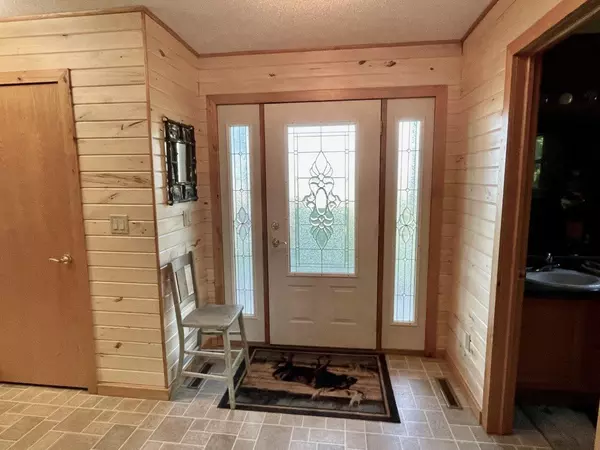$401,000
$399,500
0.4%For more information regarding the value of a property, please contact us for a free consultation.
4657 70th ST N Glyndon, MN 56547
3 Beds
3 Baths
2,424 SqFt
Key Details
Sold Price $401,000
Property Type Single Family Home
Sub Type Single Family Residence
Listing Status Sold
Purchase Type For Sale
Square Footage 2,424 sqft
Price per Sqft $165
MLS Listing ID 6213422
Sold Date 07/19/22
Bedrooms 3
Full Baths 1
Half Baths 1
Three Quarter Bath 1
Year Built 2007
Annual Tax Amount $3,893
Tax Year 2022
Contingent None
Lot Size 5.780 Acres
Acres 5.78
Lot Dimensions 572.57 x 440
Property Description
RURAL GLYNDON, and just minutes from Fargo/Moorhead - Great country location on 5.78 acres with mature trees. Very nice 3 bedroom, 3 bath home built in 2007 with attached insulated and sheetrocked 2-car garage. Main floor includes a spacious living room with gas fireplace, open kitchen and dining that walks out to large private backyard deck, 1/2 bath, and spacious laundry room. The second floor includes the primary bedroom with gas fireplace, walk-in closet, and private 3/4 bath with shower and double sinks. Bedrooms 2 and 3 have walk-in closets. A full bath with jetted tub and large family room complete the 2nd floor. The property also includes a 24x36 shop with overhead door and a 24x38 storage building. All tar access. Fiber optic internet (Century Link).
Location
State MN
County Clay
Zoning Residential-Single Family
Rooms
Basement Crawl Space
Dining Room Informal Dining Room
Interior
Heating Dual, Forced Air, Fireplace(s)
Cooling Central Air
Fireplaces Number 2
Fireplace Yes
Appliance Dishwasher, Electric Water Heater, Fuel Tank - Rented, Microwave, Range, Refrigerator, Water Softener Owned
Exterior
Garage Attached Garage, Detached
Garage Spaces 2.0
Roof Type Asphalt
Building
Lot Description Tree Coverage - Medium
Story Two
Foundation 960
Sewer Private Sewer
Water Submersible - 4 Inch, Private
Level or Stories Two
Structure Type Steel Siding
New Construction false
Schools
School District Dilworth-Glyndon-Felton
Read Less
Want to know what your home might be worth? Contact us for a FREE valuation!

Our team is ready to help you sell your home for the highest possible price ASAP







