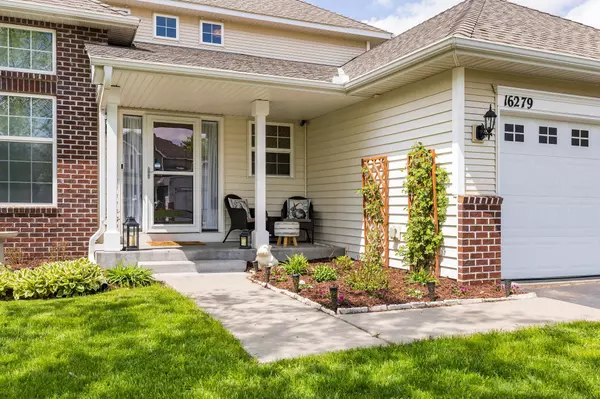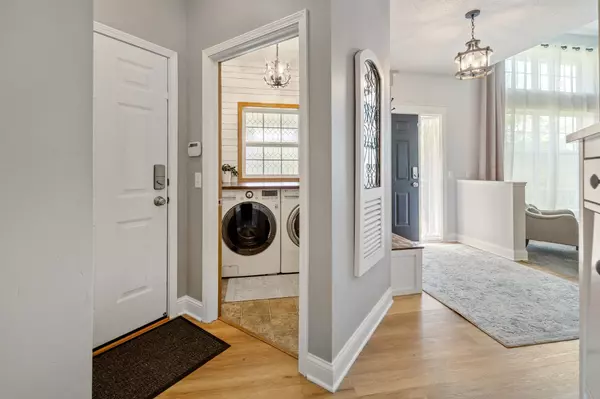$510,000
$499,900
2.0%For more information regarding the value of a property, please contact us for a free consultation.
16279 Fallbrook DR Lakeville, MN 55044
5 Beds
4 Baths
3,144 SqFt
Key Details
Sold Price $510,000
Property Type Single Family Home
Sub Type Single Family Residence
Listing Status Sold
Purchase Type For Sale
Square Footage 3,144 sqft
Price per Sqft $162
Subdivision Fieldstone Creek 1St Add
MLS Listing ID 6197291
Sold Date 07/22/22
Bedrooms 5
Full Baths 2
Half Baths 1
Three Quarter Bath 1
Year Built 2009
Annual Tax Amount $4,086
Tax Year 2022
Contingent None
Lot Size 0.350 Acres
Acres 0.35
Lot Dimensions 171x83x171x96
Property Description
Style & substance combine in this spacious home with nearly 3,200 square feet, 5 bedrooms & 4 baths! Walk into a light-filled foyer with soaring ceilings & tall picture window in the living room, flowing to a formal dining room. Luxury vinyl plank flooring & fresh paint & trim throughout the main floor. The open concept kitchen/dining/family spaces open to a huge deck w/pergola – great for entertaining inside & out. Kitchen features stainless appliances & subway tile backsplash. One bedroom/den & powder room as well as laundry all on the main floor. Large 3 stall garage w/an electric heater – perfect for a workshop. Upper level has 3 beds on one level & a full bath. Primary bedroom has freshly updated spa-like ensuite bath w/new tile floors & double vanity. Lower level has room for play spaces + gym & a 5th bedroom/office, as well as an incredible home theater! Fully fenced yard with play set. Walk to nearby Fieldstone Park. ISD 196 schools. Move right in & enjoy!
Location
State MN
County Dakota
Zoning Residential-Single Family
Rooms
Basement Daylight/Lookout Windows, Finished, Full
Dining Room Breakfast Bar, Breakfast Area, Kitchen/Dining Room, Separate/Formal Dining Room
Interior
Heating Forced Air
Cooling Central Air
Fireplaces Number 1
Fireplaces Type Gas, Living Room
Fireplace Yes
Appliance Cooktop, Dishwasher, Dryer, Gas Water Heater, Microwave, Refrigerator, Washer, Water Softener Owned
Exterior
Garage Attached Garage
Garage Spaces 3.0
Fence Wood
Roof Type Asphalt
Building
Story Two
Foundation 1223
Sewer City Sewer/Connected
Water City Water/Connected
Level or Stories Two
Structure Type Brick/Stone,Vinyl Siding
New Construction false
Schools
School District Rosemount-Apple Valley-Eagan
Read Less
Want to know what your home might be worth? Contact us for a FREE valuation!

Our team is ready to help you sell your home for the highest possible price ASAP







