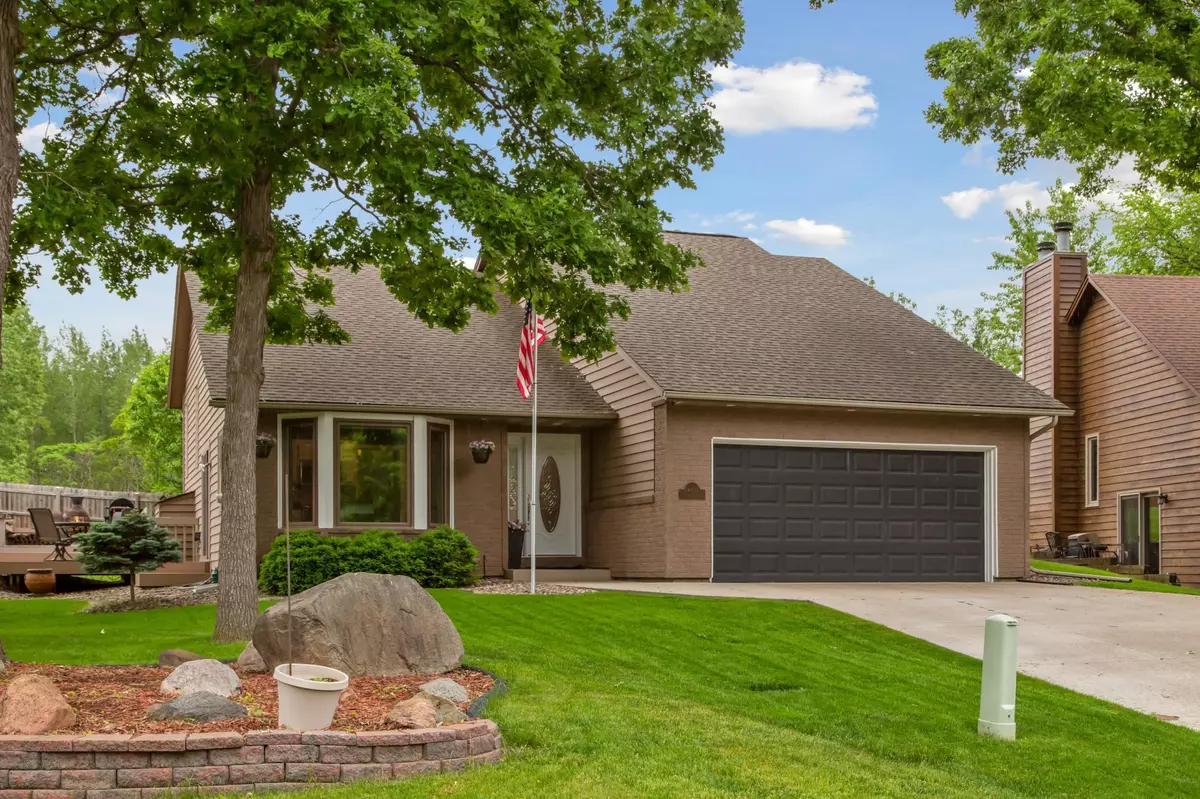$415,000
$389,000
6.7%For more information regarding the value of a property, please contact us for a free consultation.
14837 Maywood DR Burnsville, MN 55306
3 Beds
2 Baths
2,047 SqFt
Key Details
Sold Price $415,000
Property Type Single Family Home
Sub Type Single Family Residence
Listing Status Sold
Purchase Type For Sale
Square Footage 2,047 sqft
Price per Sqft $202
Subdivision Southcross Woods 2Nd
MLS Listing ID 6181253
Sold Date 07/28/22
Bedrooms 3
Three Quarter Bath 2
Year Built 1990
Annual Tax Amount $3,306
Tax Year 2022
Contingent None
Lot Size 9,583 Sqft
Acres 0.22
Lot Dimensions 32x122x122x175
Property Description
Updates galore! This peaceful, meticulously maintained, one-owner home is a must see! Every aspect of this home was upgraded for personal use and is only now available due to relocation: high-efficiency furnace/AC, app controlled irrigation system, commercial grade hot water heater, maintenance free shed with landscaping and retaining wall, extra wide concrete driveway, Kinetico drinking water system, Far Infrared healing sauna, 30 year Timberline shingle roof, 18" of blown insulation added, LED recessed security lights, carpet, remodeled kitchen and bathrooms, 6 panel doors throughout, main water valve and pressure regulator upgrades, 9 New Anderson windows, 2 new Anderson patio doors, in-wall and in-ceiling speakers, undercabinet lighting in kitchen, induction cooktop, pull-out gliding doors in pantry. Additionally, the assessment for new street last year has been paid in full! You do not want to miss out on this one!
Location
State MN
County Dakota
Zoning Residential-Single Family
Rooms
Basement Block, Daylight/Lookout Windows, Finished, Full
Dining Room Eat In Kitchen, Separate/Formal Dining Room
Interior
Heating Forced Air
Cooling Central Air
Fireplaces Number 1
Fireplaces Type Family Room, Gas
Fireplace Yes
Appliance Dishwasher, Disposal, Dryer, Exhaust Fan, Freezer, Gas Water Heater, Water Filtration System, Microwave, Range, Refrigerator, Washer, Water Softener Owned
Exterior
Garage Attached Garage, Concrete, Garage Door Opener
Garage Spaces 2.0
Fence Partial, Privacy, Wood
Pool None
Roof Type Age Over 8 Years,Asphalt
Building
Story Three Level Split
Foundation 1200
Sewer City Sewer/Connected
Water City Water/Connected
Level or Stories Three Level Split
Structure Type Brick/Stone,Cedar
New Construction false
Schools
School District Rosemount-Apple Valley-Eagan
Read Less
Want to know what your home might be worth? Contact us for a FREE valuation!

Our team is ready to help you sell your home for the highest possible price ASAP







