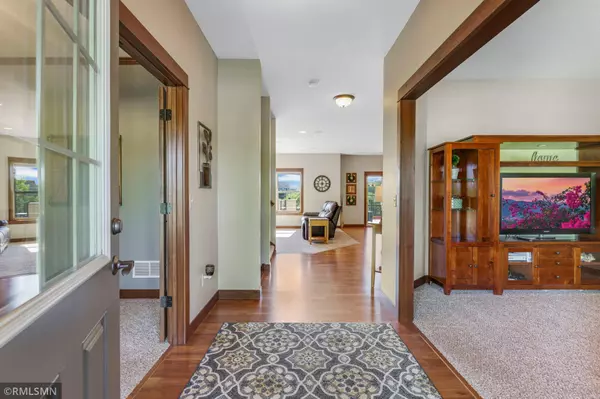$615,000
$599,900
2.5%For more information regarding the value of a property, please contact us for a free consultation.
11691 Hupp ST NE Blaine, MN 55449
4 Beds
3 Baths
2,754 SqFt
Key Details
Sold Price $615,000
Property Type Single Family Home
Sub Type Single Family Residence
Listing Status Sold
Purchase Type For Sale
Square Footage 2,754 sqft
Price per Sqft $223
Subdivision Gardenwood
MLS Listing ID 6214402
Sold Date 07/29/22
Bedrooms 4
Full Baths 1
Half Baths 1
Three Quarter Bath 1
HOA Fees $22/ann
Year Built 2011
Annual Tax Amount $5,436
Tax Year 2022
Contingent None
Lot Size 0.330 Acres
Acres 0.33
Lot Dimensions 90x162
Property Description
Amenities galore! This stunning Blaine two-story has it all, with four bedrooms, loft, and laundry on the upper level, a gorgeous master bath two heated flooring & a tiled/spacious double shower, convenient office and family room off main level foyer, spacious living areas, a wonderful kitchen with convenient center island and walk-in pantry, and a walkout screened porch with a beautiful fireplace for comfort even in colder seasons! Downstairs, bring your finishing touches; ample storage and living space provide nearly any creative idea to become reality! Superb lot location has no neighbors to the back, instead enjoy stunning pond views for wildlife or ice skating in winter. Oversized 3 car garage has heated floors and a floor drain. Easy access to nearby parks/playgrounds, schools, shopping, and highways. Pride of ownership from top to bottom, see our 3D Matterport virtual tour for more!
Location
State MN
County Anoka
Zoning Residential-Single Family
Rooms
Basement Block, Drain Tiled, Full, Sump Pump, Unfinished, Walkout
Dining Room Breakfast Bar, Breakfast Area, Eat In Kitchen, Informal Dining Room, Kitchen/Dining Room
Interior
Heating Forced Air, Radiant Floor
Cooling Central Air
Fireplaces Number 2
Fireplaces Type Free Standing, Gas, Living Room, Other
Fireplace Yes
Appliance Air-To-Air Exchanger, Dishwasher, Disposal, Dryer, Microwave, Range, Refrigerator, Washer, Water Softener Owned
Exterior
Garage Attached Garage, Asphalt, Garage Door Opener
Garage Spaces 3.0
Pool None
Waterfront false
Waterfront Description Pond
Roof Type Age 8 Years or Less,Asphalt,Pitched
Building
Lot Description Tree Coverage - Light
Story Two
Foundation 1334
Sewer City Sewer/Connected
Water City Water/Connected
Level or Stories Two
Structure Type Fiber Cement,Vinyl Siding
New Construction false
Schools
School District Centennial
Others
HOA Fee Include Other,Professional Mgmt
Read Less
Want to know what your home might be worth? Contact us for a FREE valuation!

Our team is ready to help you sell your home for the highest possible price ASAP







