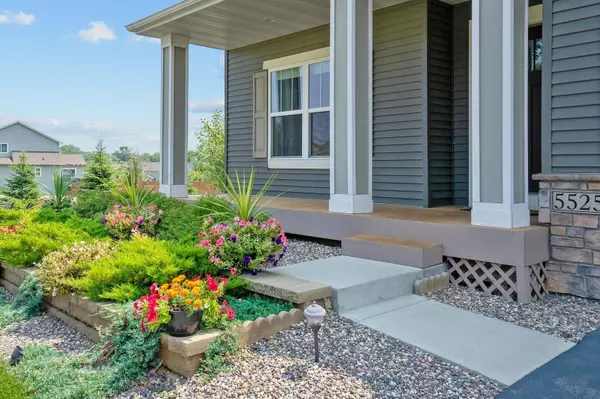$525,000
$527,250
0.4%For more information regarding the value of a property, please contact us for a free consultation.
5525 Snell CT SE Prior Lake, MN 55372
5 Beds
4 Baths
3,154 SqFt
Key Details
Sold Price $525,000
Property Type Single Family Home
Sub Type Single Family Residence
Listing Status Sold
Purchase Type For Sale
Square Footage 3,154 sqft
Price per Sqft $166
Subdivision Eagle Crk Estates
MLS Listing ID 6239340
Sold Date 08/12/22
Bedrooms 5
Full Baths 2
Half Baths 1
Three Quarter Bath 1
Year Built 2016
Annual Tax Amount $4,798
Tax Year 2022
Contingent None
Lot Size 0.320 Acres
Acres 0.32
Lot Dimensions 208 x 154 x140
Property Description
As you step on to the front porch, you will recognize the love and care put into this home. Extensive landscaping welcomes you to this move in ready home. Main floor office is set away from the main living area. You will find kitchen fully equipped with white enameled cabinets, stainless appliances, a pantry, a center island and beautiful wood floors. Main floor living area with gas fireplace, patio door leads to huge deck with stairs leading to backyard with privacy fence as well as a newly installed firepit in the side yard with trees and shrubs. 4 bedrooms up includes private owners suite with walk-in closet and luxury bath w/dual sinks. Upstairs main bath also w/dual sinks, Laundry room upstairs. Lower level family room, 5th bed & 3/4 bath & storage room. Inground sprinkler system. Mud room off kitchen with bench and closet lead to 1/2 bath as well as 3 car garage. Custom side fencing by garge allows place to conceal garbage cans and hose reel. Welcome home!
Location
State MN
County Scott
Zoning Residential-Single Family
Rooms
Basement Block, Daylight/Lookout Windows, Drain Tiled, Finished, Full
Dining Room Breakfast Area, Eat In Kitchen, Informal Dining Room
Interior
Heating Forced Air
Cooling Central Air
Fireplaces Number 1
Fireplaces Type Gas, Living Room
Fireplace Yes
Appliance Dishwasher, Disposal, Dryer, Microwave, Range, Refrigerator, Washer, Water Softener Owned
Exterior
Garage Attached Garage, Asphalt
Garage Spaces 3.0
Fence Partial, Privacy, Vinyl
Roof Type Age 8 Years or Less,Asphalt
Building
Lot Description Public Transit (w/in 6 blks), Corner Lot, Sod Included in Price, Tree Coverage - Light, Underground Utilities
Story Two
Foundation 996
Sewer City Sewer/Connected
Water City Water/Connected
Level or Stories Two
Structure Type Brick/Stone,Vinyl Siding
New Construction false
Schools
School District Prior Lake-Savage Area Schools
Read Less
Want to know what your home might be worth? Contact us for a FREE valuation!

Our team is ready to help you sell your home for the highest possible price ASAP







