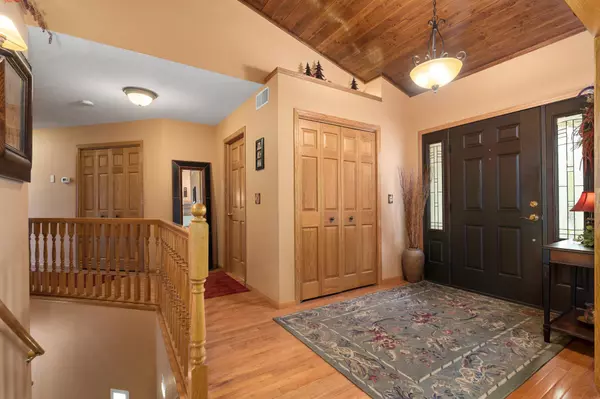$499,900
$535,000
6.6%For more information regarding the value of a property, please contact us for a free consultation.
31897 Green Scene DR Breezy Point, MN 56472
5 Beds
3 Baths
3,750 SqFt
Key Details
Sold Price $499,900
Property Type Single Family Home
Sub Type Single Family Residence
Listing Status Sold
Purchase Type For Sale
Square Footage 3,750 sqft
Price per Sqft $133
Subdivision Whitebirch Sixteen
MLS Listing ID 6219490
Sold Date 08/31/22
Bedrooms 5
Full Baths 2
Three Quarter Bath 1
Year Built 2004
Annual Tax Amount $2,832
Tax Year 2021
Contingent None
Lot Size 0.680 Acres
Acres 0.68
Lot Dimensions 19X239X173X227
Property Description
This spacious beautiful home boasts many impressive attributes throughout. Two fireplaces and a large screened-in porch with stunning views of the north woods. A large inviting family room on the lower level, with walk-out access to an expansive, level back yard offer room for a large family or friends to visit. Updated kitchen with granite countertops and a large counter to sit at. The newer LP siding gives this home great curb appeal. Too many updates to mention! Located on a paved street in the heart of Breezy Point. Close to fine dining, golfing, entertainment and just a few miles from two Pelican Lake boat landings. Setup up a private showing today!
Location
State MN
County Crow Wing
Zoning Residential-Single Family
Rooms
Basement Block, Daylight/Lookout Windows, Drain Tiled, Drainage System, Finished, Full, Slab, Walkout
Dining Room Breakfast Bar, Living/Dining Room
Interior
Heating Dual, Forced Air, Fireplace(s), Radiant Floor
Cooling Central Air
Fireplaces Number 2
Fireplaces Type Family Room, Gas, Living Room
Fireplace Yes
Appliance Air-To-Air Exchanger, Cooktop, Dishwasher, Dryer, Gas Water Heater, Iron Filter, Microwave, Range, Refrigerator, Washer, Water Softener Owned
Exterior
Garage Attached Garage, Asphalt, Floor Drain, Garage Door Opener, Heated Garage, Insulated Garage, RV Access/Parking, Storage
Garage Spaces 3.0
Fence None
Roof Type Age 8 Years or Less,Asphalt
Building
Lot Description Irregular Lot, Tree Coverage - Medium
Story One
Foundation 1757
Sewer Tank with Drainage Field
Water Well
Level or Stories One
Structure Type Brick/Stone,Other
New Construction false
Schools
School District Pequot Lakes
Read Less
Want to know what your home might be worth? Contact us for a FREE valuation!

Our team is ready to help you sell your home for the highest possible price ASAP







