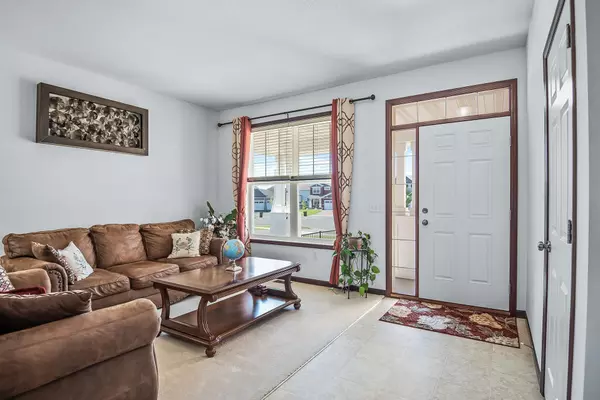$550,000
$549,900
For more information regarding the value of a property, please contact us for a free consultation.
11148 4th ST N Lake Elmo, MN 55042
5 Beds
4 Baths
3,065 SqFt
Key Details
Sold Price $550,000
Property Type Single Family Home
Sub Type Single Family Residence
Listing Status Sold
Purchase Type For Sale
Square Footage 3,065 sqft
Price per Sqft $179
Subdivision Hunters Crossing 1St Add
MLS Listing ID 6198944
Sold Date 08/31/22
Bedrooms 5
Full Baths 3
Half Baths 1
HOA Fees $48/mo
Year Built 2015
Annual Tax Amount $3,401
Tax Year 2021
Contingent None
Lot Size 0.260 Acres
Acres 0.26
Lot Dimensions 60x145x99x143'
Property Description
Incredible new opportunity in high-demand Hunters Crossing, nestled on a quiet cul-de-sac. Pride in home ownership shines – compare this gently used home with new construction as it is completely move-in ready. An open concept main floor features an inviting living room, a large family room, and a gourmet kitchen with granite counters/backsplash/stainless appliances. The upper level includes a large Owner's Suite with a walk-in closet, 3 nice-sized secondary bedrooms, a hall bathroom, and the laundry room. The finished lower level showcases a large rec room, a spacious bedroom, a full bathroom, and a generous storage area. Outside you will find a wonderful composite deck, a large front patio, an irrigation system, and a flat back yard. New roof and siding in process. Home is conveniently located close to major roads (94/694/494), restaurants and shopping!
Location
State MN
County Washington
Zoning Residential-Single Family
Rooms
Basement Drain Tiled, Egress Window(s), Finished, Full, Concrete, Storage Space, Sump Pump
Dining Room Eat In Kitchen, Informal Dining Room
Interior
Heating Forced Air
Cooling Central Air
Fireplaces Number 1
Fireplace Yes
Appliance Dishwasher, Dryer, Exhaust Fan, Microwave, Range, Refrigerator, Washer
Exterior
Parking Features Attached Garage, Asphalt, Garage Door Opener
Garage Spaces 3.0
Roof Type Age 8 Years or Less,Asphalt
Building
Story Two
Foundation 1086
Sewer City Sewer/Connected
Water City Water/Connected
Level or Stories Two
Structure Type Vinyl Siding
New Construction false
Schools
School District Stillwater
Others
HOA Fee Include Professional Mgmt,Trash
Read Less
Want to know what your home might be worth? Contact us for a FREE valuation!

Our team is ready to help you sell your home for the highest possible price ASAP






