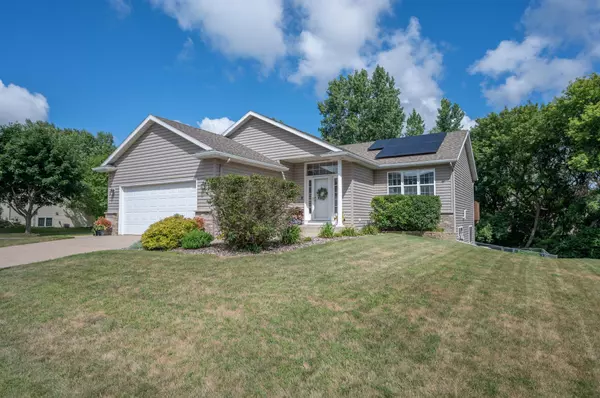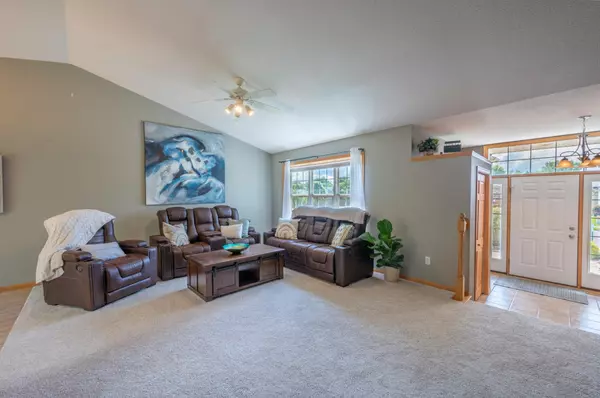$345,000
$329,900
4.6%For more information regarding the value of a property, please contact us for a free consultation.
4429 Manorwoods PL NW Rochester, MN 55901
4 Beds
2 Baths
2,055 SqFt
Key Details
Sold Price $345,000
Property Type Single Family Home
Sub Type Single Family Residence
Listing Status Sold
Purchase Type For Sale
Square Footage 2,055 sqft
Price per Sqft $167
Subdivision Manor Woods West 11Th-Torrens
MLS Listing ID 6238196
Sold Date 08/31/22
Bedrooms 4
Full Baths 2
Year Built 2001
Annual Tax Amount $3,218
Tax Year 2022
Contingent None
Lot Size 9,583 Sqft
Acres 0.22
Lot Dimensions 80x121
Property Description
A rare gem located at the top of the Country Club Manor! This rambler is loaded with upgrades and has been very well maintained, complete with the convenience of main floor living. The entry way is extremely spacious and the home has tons of storage. Offering brand new carpet through the main level, updated W/D, vaulted ceilings, granite counter tops, updated windows, a walk-out
finished basement, and newly installed solar panels. Outdoor living features private views with a large deck, enormous patio with built-in basketball hoop, fenced yard & extensive landscaping. You're just steps to the neighborhood park, bike/walking paths, and minutes to the Mayo campuses! Call to book a private showing today!
Location
State MN
County Olmsted
Zoning Residential-Single Family
Rooms
Basement Egress Window(s), Finished, Full, Storage Space, Walkout, Wood
Dining Room Breakfast Area, Informal Dining Room, Kitchen/Dining Room, Living/Dining Room
Interior
Heating Forced Air
Cooling Central Air
Fireplaces Number 1
Fireplaces Type Electric
Fireplace Yes
Appliance Dishwasher, Dryer, Freezer, Gas Water Heater, Microwave, Range, Refrigerator, Washer, Water Softener Owned
Exterior
Garage Attached Garage, Concrete, Electric, Garage Door Opener, Heated Garage, Insulated Garage
Garage Spaces 2.0
Fence Chain Link
Pool None
Roof Type Asphalt,Pitched
Building
Lot Description Corner Lot
Story One
Foundation 1082
Sewer City Sewer/Connected
Water City Water/Connected
Level or Stories One
Structure Type Brick/Stone,Vinyl Siding
New Construction false
Schools
Elementary Schools Harriet Bishop
Middle Schools John Adams
High Schools John Marshall
School District Rochester
Others
Restrictions None
Read Less
Want to know what your home might be worth? Contact us for a FREE valuation!

Our team is ready to help you sell your home for the highest possible price ASAP







