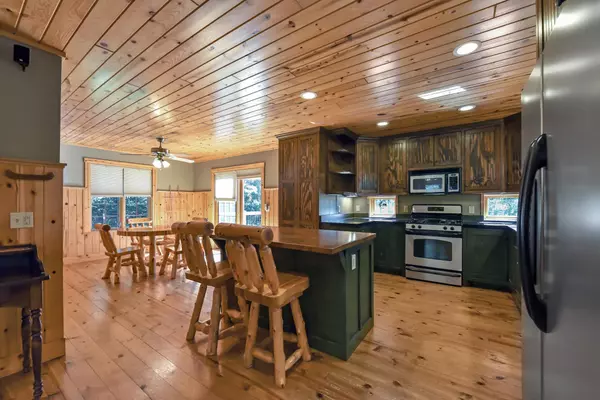$440,000
$424,900
3.6%For more information regarding the value of a property, please contact us for a free consultation.
29555 Percheron DR Breezy Point, MN 56472
3 Beds
4 Baths
2,390 SqFt
Key Details
Sold Price $440,000
Property Type Single Family Home
Sub Type Single Family Residence
Listing Status Sold
Purchase Type For Sale
Square Footage 2,390 sqft
Price per Sqft $184
Subdivision Whitebirch Four
MLS Listing ID 6245991
Sold Date 09/02/22
Bedrooms 3
Full Baths 1
Half Baths 1
Three Quarter Bath 2
Year Built 2007
Annual Tax Amount $3,124
Tax Year 2022
Contingent None
Lot Size 1.260 Acres
Acres 1.26
Lot Dimensions 170x328x170x322
Property Description
Don't miss this three bedroom, four bath Breezy Point craftsman style home. Home features great décor, an open floor plan, a two story gas slate fireplace, many custom built ins, an attached heated/insulated two car garage, loft over looking the main living area, hard wood floors, paneled doors, stainless steel appliances, wood vaulted ceilings, tiled showers, copper sinks, central air, new roof on both the house and garage, wet bar in the basement, large shed, a deck that overlooks the private fenced back yard, fire pit and so much more.
Location
State MN
County Crow Wing
Zoning Residential-Single Family
Rooms
Basement Block, Egress Window(s), Finished, Full
Dining Room Eat In Kitchen, Kitchen/Dining Room, Living/Dining Room
Interior
Heating Forced Air
Cooling Central Air
Fireplaces Number 1
Fireplaces Type Gas, Living Room
Fireplace Yes
Appliance Dishwasher, Dryer, Microwave, Range, Refrigerator, Washer
Exterior
Garage Attached Garage, Heated Garage, Insulated Garage
Garage Spaces 2.0
Fence Chain Link
Roof Type Age 8 Years or Less,Asphalt,Pitched
Building
Lot Description Tree Coverage - Medium
Story One and One Half
Foundation 839
Sewer Private Sewer, Tank with Drainage Field
Water Submersible - 4 Inch, Drilled, Well
Level or Stories One and One Half
Structure Type Fiber Cement
New Construction false
Schools
School District Pequot Lakes
Read Less
Want to know what your home might be worth? Contact us for a FREE valuation!

Our team is ready to help you sell your home for the highest possible price ASAP







