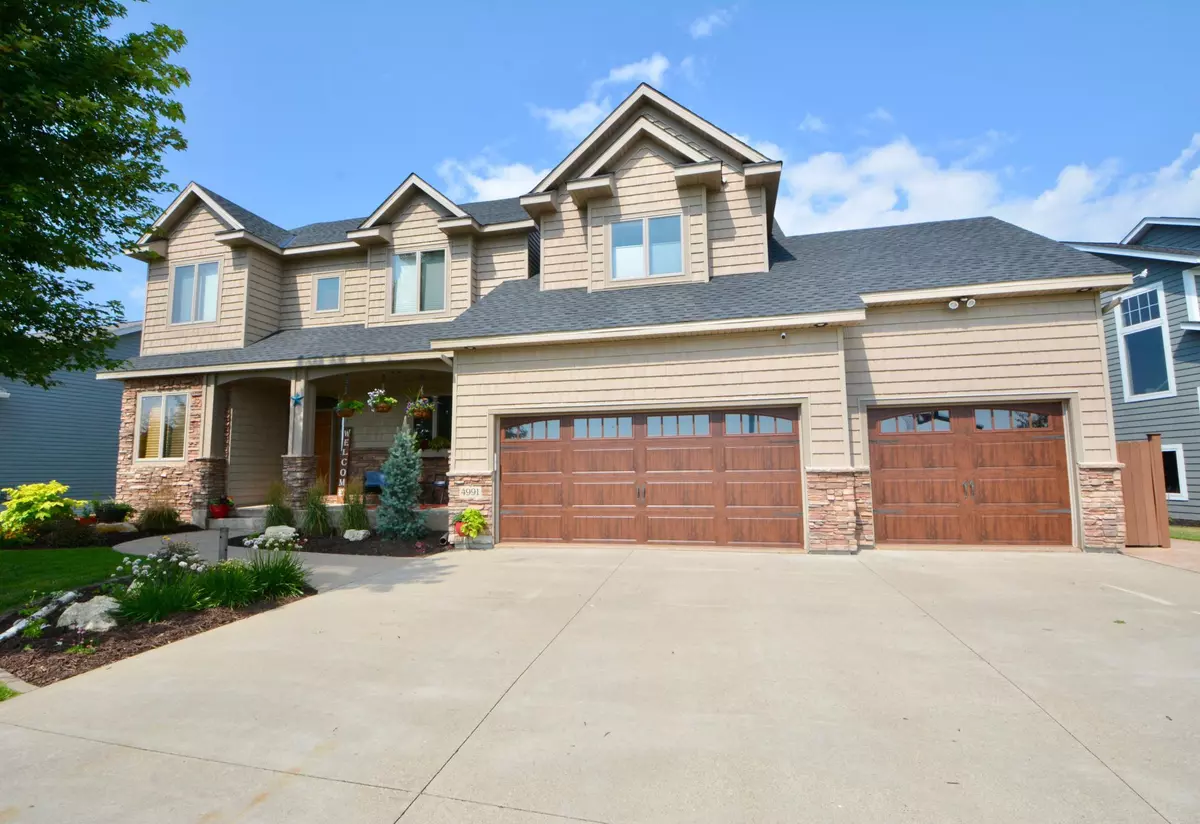$605,000
$619,000
2.3%For more information regarding the value of a property, please contact us for a free consultation.
4991 Chalet CT Red Wing, MN 55066
5 Beds
4 Baths
3,818 SqFt
Key Details
Sold Price $605,000
Property Type Single Family Home
Sub Type Single Family Residence
Listing Status Sold
Purchase Type For Sale
Square Footage 3,818 sqft
Price per Sqft $158
Subdivision Charlson Crest 5Th Add
MLS Listing ID 6232885
Sold Date 08/31/22
Bedrooms 5
Full Baths 2
Half Baths 1
Three Quarter Bath 1
Year Built 2007
Annual Tax Amount $6,974
Tax Year 2022
Contingent None
Lot Size 0.280 Acres
Acres 0.28
Lot Dimensions 80x171x49x175
Property Description
Gorgeous two-story home tucked away at the end of a quiet cul-de-sac offering beautiful panoramic views of the valley! Stunning great room w/stone fireplace, floor-to-ceiling windows; gourmet kitchen w/Cambria countertops, SS appliances, pantry; formal dining room, main-level office w/custom built-ins, recently remodeled laundry mudroom w/custom cabinetry, built-in bench w/hooks; 1/2 bath. The spacious upper-level features a loft/bonus area, four bedrooms including the primary suite w/walk-in closet and spa-like bath and separate full bath. The walk-out lower level is fully finished. Family room with a second gas fireplace finished with handsome stonework, 5th bedroom, exercise room with gym flooring and mirrors; 3/4 bath. New roof (2022), New water heater, H2O softener (2021), air exchanger (2022), all closets are renovated with California Closet System. Trek brand maintenance free deck (2020) w/over-the-joist water diversion, 2 patio’s! This home is a must see!!
Location
State MN
County Goodhue
Zoning Residential-Single Family
Rooms
Basement Daylight/Lookout Windows, Finished, Full, Concrete, Walkout
Dining Room Separate/Formal Dining Room
Interior
Heating Forced Air
Cooling Central Air
Fireplaces Number 2
Fireplaces Type Family Room, Gas, Living Room, Stone
Fireplace Yes
Appliance Air-To-Air Exchanger, Dishwasher, Exhaust Fan, Microwave, Range, Refrigerator, Wall Oven, Water Softener Owned
Exterior
Garage Attached Garage, Concrete, Heated Garage
Garage Spaces 3.0
Pool None
Roof Type Asphalt
Building
Lot Description Tree Coverage - Medium
Story Two
Foundation 1238
Sewer City Sewer/Connected
Water City Water/Connected
Level or Stories Two
Structure Type Brick/Stone,Slate,Vinyl Siding
New Construction false
Schools
School District Red Wing
Read Less
Want to know what your home might be worth? Contact us for a FREE valuation!

Our team is ready to help you sell your home for the highest possible price ASAP







