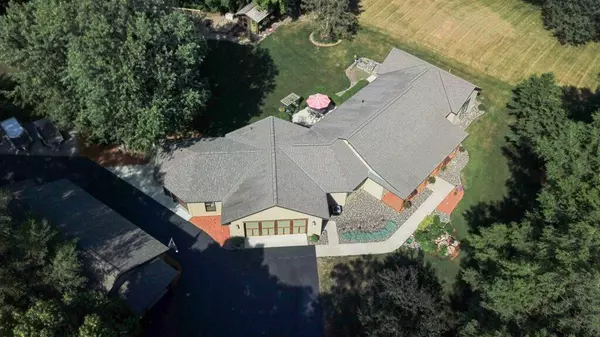$678,333
$649,900
4.4%For more information regarding the value of a property, please contact us for a free consultation.
14266 78th ST NE Otsego, MN 55330
4 Beds
4 Baths
3,300 SqFt
Key Details
Sold Price $678,333
Property Type Single Family Home
Sub Type Single Family Residence
Listing Status Sold
Purchase Type For Sale
Square Footage 3,300 sqft
Price per Sqft $205
Subdivision Walesch Estates 2Nd Add
MLS Listing ID 6223807
Sold Date 09/29/22
Bedrooms 4
Full Baths 1
Half Baths 1
Three Quarter Bath 2
Year Built 2009
Annual Tax Amount $4,690
Tax Year 2022
Contingent None
Lot Size 1.000 Acres
Acres 1.0
Lot Dimensions 173X324X167X95X148
Property Description
2-3 LIVING AREAS!! 3300 SQ. FT. TOTAL, INCL. 2200 SQ.FT. IN THE MAIN HOME AND 1100 SQ.FT. IN GUEST HOME. (Possible Airbnb or rental-check with city). MAIN HOME HAS 3 BR/2 1/2 BT AND GUEST HOME HAS 1 BR/1 BT. THIS CUSTOM BUILT, ONE OWNER HOME, IS SITUATED ON A PRIVATE ONE ACRE LOT. IT HAS A COUNTRY FEEL, BUT CONVENIENT LOCATION CLOSE TO SHOPPING AND FREEWAYS. PERFECT MULTI-GENERATIONAL HOME! SEE SUPPLEMENTS FOR MORE DETAILS! THE MAIN HOME FEATURES AN OWNERS SUITE (OR IN-LAW SUITE) & 2 ADDITIONAL LARGE BR'S. *3'DOORWAYS*GRAB BARS IN BATHROOMS*OWNERS SUITE BT WAS BUILT AS A STORM SHELTER (REBAR & CORE-FILLED WALLS)*IN-FLOOR HEAT IN ALL LIVING SPACES INCLUDING GARAGES*SS APPLS IN BOTH LIVING AREAS*LAMINATE
FLOORING THROUGHOUT MAIN HOME & LVT IN GUEST HOME*HUGE FRONT PORCH*HUGE BACK YARD WITH LARGE
PATIO, PERENNIALS & FENCED-IN RAISED GARDEN AREA & FULLY FINISHED GARDEN SHED-INSULATED & A/C. RECENTLY
PAINTED IN MOST AREAS IN & OUT. SEE SUPPLEMENTS FOR MORE FEATURES! MOVE IN READY!!
Location
State MN
County Wright
Zoning Residential-Single Family
Rooms
Basement Slab
Dining Room Kitchen/Dining Room
Interior
Heating Dual, Forced Air, Radiant Floor
Cooling Central Air, Ductless Mini-Split
Fireplace No
Appliance Air-To-Air Exchanger, Cooktop, Dishwasher, Dryer, Exhaust Fan, Freezer, Gas Water Heater, Microwave, Range, Refrigerator, Tankless Water Heater, Washer, Water Softener Owned
Exterior
Garage Attached Garage, Asphalt, Heated Garage, Insulated Garage
Garage Spaces 4.0
Fence Partial, Wire
Building
Lot Description Tree Coverage - Medium
Story One
Foundation 3300
Sewer Private Sewer
Water Well
Level or Stories One
Structure Type Fiber Cement
New Construction false
Schools
School District Elk River
Read Less
Want to know what your home might be worth? Contact us for a FREE valuation!

Our team is ready to help you sell your home for the highest possible price ASAP







