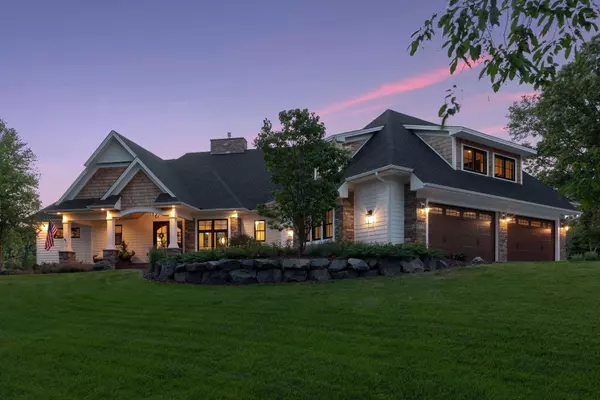$2,249,000
$2,249,000
For more information regarding the value of a property, please contact us for a free consultation.
771 Indian TRL S Afton, MN 55001
4 Beds
4 Baths
5,083 SqFt
Key Details
Sold Price $2,249,000
Property Type Single Family Home
Sub Type Single Family Residence
Listing Status Sold
Purchase Type For Sale
Square Footage 5,083 sqft
Price per Sqft $442
MLS Listing ID 6224731
Sold Date 10/05/22
Bedrooms 4
Full Baths 1
Half Baths 1
Three Quarter Bath 2
Year Built 2017
Annual Tax Amount $9,834
Tax Year 2021
Contingent None
Lot Size 14.900 Acres
Acres 14.9
Lot Dimensions 489x1327x488x1327
Property Description
Situated on an invaluable 15-acre parcel next to the Belwin Conservancy- hundreds of acres that will never be developed, this incredible property will blow you away with its impeccable design choices and finest of amenities. Every detail is exquisite- custom ceiling treatments, shiplap, walnut & white millwork, high-end lighting, even premium mechanicals; and in every room, fall in love with views of the spring-fed pond backed by acres of woodland. Open concept ML features a gourmet kitchen w/serving bar & prep kitchen, great room w/gas fireplace & built-ins, office w/2 workstations, envious 3-season vaulted porch w/fireplace & in-floor heat, mudroom w/built-ins, and the luxurious Owner’s suite w/spa-like bath & huge walk-in closet w/access to laundry. Walkout LL is fit for the entertainer with an impressive wet bar, rec room w/surround sound, 3 BRs and 2 ¾ BAs, plus a finished loft offers bonus space above the 4-car garage w/dog shower & storage. Minutes from I-94, Woodbury & Hudson.
Location
State MN
County Washington
Zoning Residential-Single Family
Rooms
Basement Daylight/Lookout Windows, Drain Tiled, Finished, Full, Concrete, Sump Pump, Walkout
Dining Room Breakfast Bar, Informal Dining Room, Kitchen/Dining Room
Interior
Heating Forced Air, Fireplace(s), Radiant Floor
Cooling Central Air
Fireplaces Number 3
Fireplaces Type Amusement Room, Family Room, Gas, Other, Stone
Fireplace Yes
Appliance Air-To-Air Exchanger, Central Vacuum, Cooktop, Dishwasher, Disposal, Dryer, Exhaust Fan, Humidifier, Water Filtration System, Water Osmosis System, Microwave, Refrigerator, Wall Oven, Washer, Water Softener Owned
Exterior
Garage Attached Garage, Asphalt, Concrete, Floor Drain, Garage Door Opener, Heated Garage, Insulated Garage, Storage
Garage Spaces 4.0
Fence Full, Invisible
Waterfront true
Waterfront Description Creek/Stream,Pond
Roof Type Age 8 Years or Less,Asphalt
Building
Lot Description Tree Coverage - Heavy
Story One
Foundation 2363
Sewer Private Sewer
Water Well
Level or Stories One
Structure Type Brick/Stone,Fiber Cement,Shake Siding,Wood Siding
New Construction false
Schools
School District Stillwater
Read Less
Want to know what your home might be worth? Contact us for a FREE valuation!

Our team is ready to help you sell your home for the highest possible price ASAP







