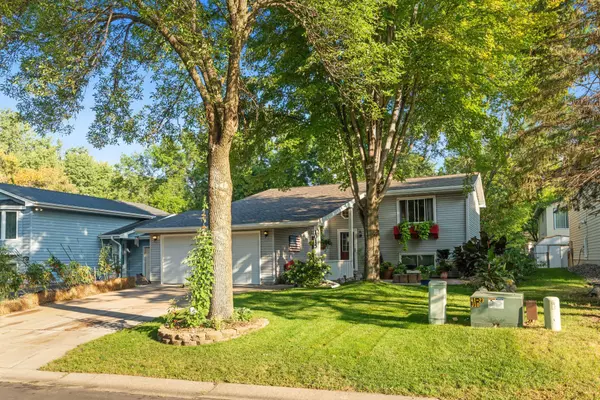$300,000
$285,000
5.3%For more information regarding the value of a property, please contact us for a free consultation.
1015 104th LN NW Coon Rapids, MN 55433
3 Beds
2 Baths
1,635 SqFt
Key Details
Sold Price $300,000
Property Type Single Family Home
Sub Type Single Family Residence
Listing Status Sold
Purchase Type For Sale
Square Footage 1,635 sqft
Price per Sqft $183
Subdivision Shannon Park
MLS Listing ID 6253079
Sold Date 10/26/22
Bedrooms 3
Full Baths 1
Three Quarter Bath 1
Year Built 1982
Annual Tax Amount $2,285
Tax Year 2021
Contingent None
Lot Size 5,662 Sqft
Acres 0.13
Lot Dimensions 105x52
Property Description
** MOVE IN READY. 3+ Bed 2 Bath 2 Car Garage that is heated and insulated, Cozy family room in the lower, Lower level also has 1 bedroom with a bedroom/Office and a 3/4 bath, fully fenced in backyard, Very large deck, front yard boasts a covered porch and a very cozy fire pit for those great get togethers. Fantastic location, walking distance to 4 parks, Bike paths, The frisbee golf course, Hockey rinks, baseball fields and The Coon Rapids AMC movie theater. All offers Contingent on the sellers finding a home of their choice and any and all contingencies related to their purchase being released.
Items not included in the sale:
3-Raised Bed Gardens, Curtains in Living Room and Dining room, All Potted plants Front of home and on the deck
Chest Freezer, Lily Plants Front and right side of home, Workbench in garage
Fridge in Garage, Rain Barrel
Front Bench (Red) Possibly negotiable.
Multiple offers have been rcvd, sellers are respectfully asking for Highest and Best offers by Noon 9/27.
Location
State MN
County Anoka
Zoning Residential-Single Family
Rooms
Basement Daylight/Lookout Windows, Egress Window(s), Finished, Full
Dining Room Eat In Kitchen, Kitchen/Dining Room
Interior
Heating Forced Air
Cooling Central Air
Fireplace No
Appliance Dishwasher, Dryer, Range, Refrigerator, Washer
Exterior
Garage Attached Garage, Concrete, Garage Door Opener, Heated Garage, Insulated Garage
Garage Spaces 2.0
Fence Chain Link, Other
Roof Type Age 8 Years or Less,Composition
Building
Lot Description Tree Coverage - Medium
Story Split Entry (Bi-Level)
Foundation 912
Sewer City Sewer/Connected
Water City Water/Connected
Level or Stories Split Entry (Bi-Level)
Structure Type Vinyl Siding
New Construction false
Schools
School District Anoka-Hennepin
Read Less
Want to know what your home might be worth? Contact us for a FREE valuation!

Our team is ready to help you sell your home for the highest possible price ASAP







