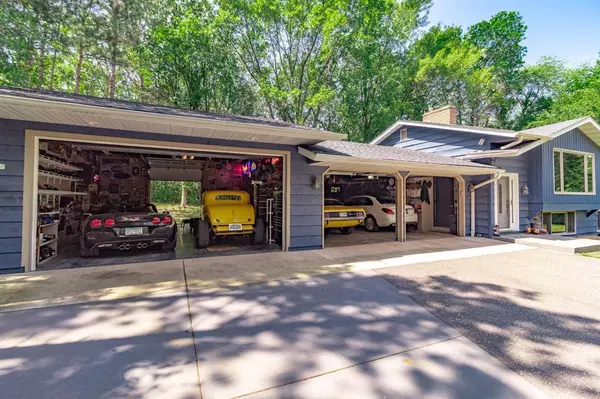$510,000
$489,900
4.1%For more information regarding the value of a property, please contact us for a free consultation.
611 Neal AVE S Afton, MN 55001
3 Beds
2 Baths
2,220 SqFt
Key Details
Sold Price $510,000
Property Type Single Family Home
Sub Type Single Family Residence
Listing Status Sold
Purchase Type For Sale
Square Footage 2,220 sqft
Price per Sqft $229
MLS Listing ID 6263233
Sold Date 11/03/22
Bedrooms 3
Full Baths 1
Three Quarter Bath 1
Year Built 1969
Annual Tax Amount $3,523
Tax Year 2021
Contingent None
Lot Size 1.860 Acres
Acres 1.86
Lot Dimensions irregular
Property Description
This home is a car enthusiast’s dream, the 4-car garage is FULL of features any car lover will go crazy over! The home sits on a truly AMAZING lot, very private, surrounded by mature trees. You’ll love catching the glimpses of wildlife just outside the windows, this yard is a picturesque oasis. Out-buildings for your toys, tools, and equipment. Home has been nicely updated, brand new roof, newer Andersen windows, newer appliances, updated baths, double vanity in the full bath upstairs, plus a well-maintained hot tub just off the deck. Bedrooms offer closet organizers, and renovated kitchen includes stainless steel appliances and plenty of countertop space. The HUGE deck is the perfect place to entertain, or enjoy a quiet summer evening — the deer and songbirds will keep you company as you’re basking in the peaceful tranquility of your new home!
Location
State MN
County Washington
Zoning Residential-Single Family
Rooms
Basement Block, Daylight/Lookout Windows, Finished, Full
Dining Room Eat In Kitchen, Informal Dining Room
Interior
Heating Forced Air
Cooling Central Air
Fireplaces Number 2
Fireplaces Type Family Room, Living Room, Wood Burning
Fireplace Yes
Appliance Dishwasher, Dryer, Microwave, Range, Refrigerator, Washer, Water Softener Owned
Exterior
Garage Attached Garage, Asphalt
Garage Spaces 4.0
Pool None
Roof Type Age 8 Years or Less,Asphalt
Building
Lot Description Irregular Lot, Tree Coverage - Medium
Story Split Entry (Bi-Level)
Foundation 1298
Sewer Private Sewer
Water Well
Level or Stories Split Entry (Bi-Level)
Structure Type Wood Siding
New Construction false
Schools
School District Stillwater
Read Less
Want to know what your home might be worth? Contact us for a FREE valuation!

Our team is ready to help you sell your home for the highest possible price ASAP







