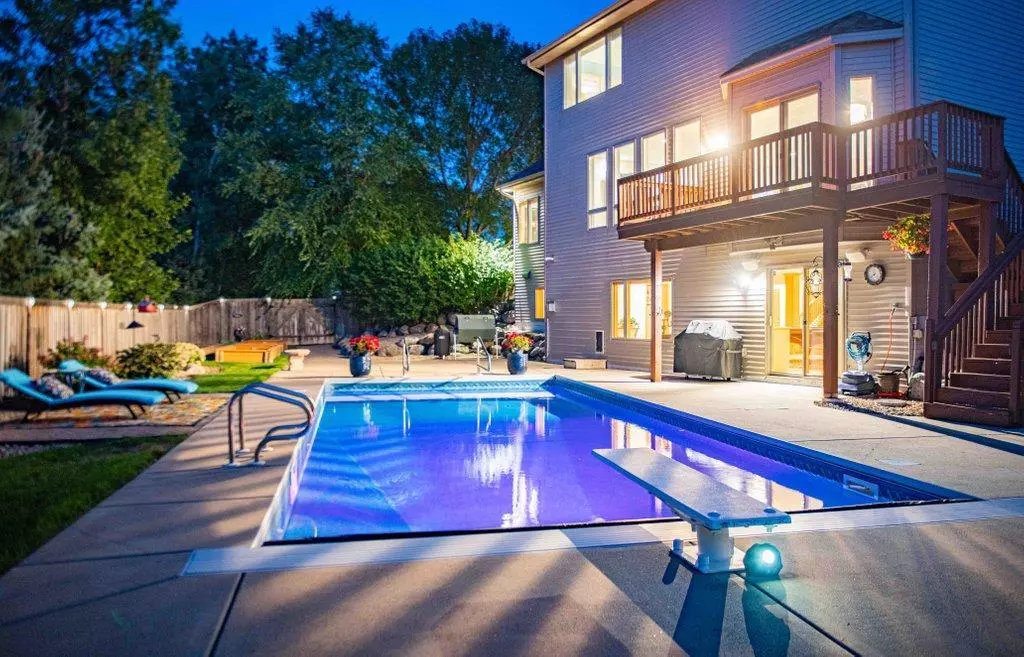$809,000
$829,900
2.5%For more information regarding the value of a property, please contact us for a free consultation.
7263 Yuma CT N Maple Grove, MN 55311
5 Beds
4 Baths
5,390 SqFt
Key Details
Sold Price $809,000
Property Type Single Family Home
Sub Type Single Family Residence
Listing Status Sold
Purchase Type For Sale
Square Footage 5,390 sqft
Price per Sqft $150
Subdivision The Highlands Of Maple Grove
MLS Listing ID 6251843
Sold Date 11/03/22
Bedrooms 5
Full Baths 2
Half Baths 1
Three Quarter Bath 1
Year Built 2003
Annual Tax Amount $7,748
Tax Year 2022
Contingent None
Lot Size 0.310 Acres
Acres 0.31
Lot Dimensions 127x139x113x91
Property Description
Executive living estate with salt water pool, billiards, theatre room, and exercise room. Room for two home offices with 5 bedrooms 3.5 baths walkout basement with full kitchen for entertaining. Lower level can be used for in law or multi-gen living. Half acre property Located on private quiet cul-de-sac and no neighbors behind. 4 bedrooms upstairs and 1 bedroom suite in lower level. Executive office on main floor which could be a sixth bedroom with walk-in closet. Inground saltwater pool with automatic retractable safety pool cover. Theatre room consist of projector, sound system, and new seating. Smart home which includes garage doors, front door, thermostat, robot for pool cleaning, and ADT security system. Sauna/work-out room. Beautifully fenced yard. Heated 3 car garage Updated furnace, AC, top-of-the-line air and water purification. Electric Tesla charger. Do not miss out on this one!
Location
State MN
County Hennepin
Zoning Residential-Single Family
Rooms
Basement Daylight/Lookout Windows, Drain Tiled, Finished, Full, Concrete, Walkout
Dining Room Eat In Kitchen, Informal Dining Room, Separate/Formal Dining Room
Interior
Heating Forced Air
Cooling Central Air
Fireplaces Number 2
Fireplaces Type Amusement Room, Electric, Gas, Living Room
Fireplace Yes
Appliance Dishwasher, Dryer, Exhaust Fan, Gas Water Heater, Microwave, Range, Refrigerator, Wall Oven, Washer, Water Softener Owned
Exterior
Garage Attached Garage
Garage Spaces 3.0
Fence Full
Pool Below Ground, Heated, Outdoor Pool
Roof Type Asphalt
Building
Story Two
Foundation 1883
Sewer City Sewer/Connected
Water City Water/Connected
Level or Stories Two
Structure Type Brick/Stone,Fiber Cement,Metal Siding
New Construction false
Schools
School District Osseo
Read Less
Want to know what your home might be worth? Contact us for a FREE valuation!

Our team is ready to help you sell your home for the highest possible price ASAP







