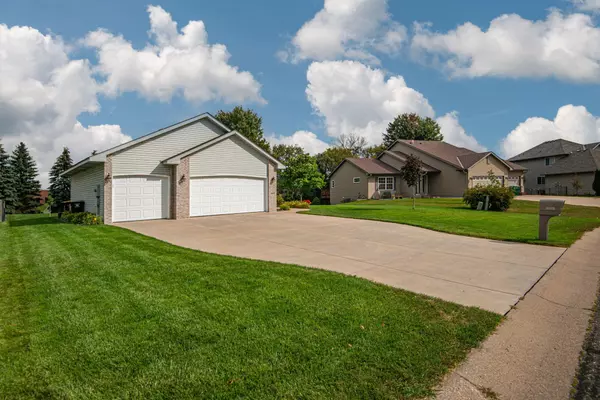$460,000
$469,900
2.1%For more information regarding the value of a property, please contact us for a free consultation.
14035 Belmont CT Rosemount, MN 55068
4 Beds
3 Baths
2,759 SqFt
Key Details
Sold Price $460,000
Property Type Single Family Home
Sub Type Single Family Residence
Listing Status Sold
Purchase Type For Sale
Square Footage 2,759 sqft
Price per Sqft $166
Subdivision Biscayne Pointe 3Rd Add
MLS Listing ID 6258878
Sold Date 11/17/22
Bedrooms 4
Full Baths 1
Three Quarter Bath 2
Year Built 2000
Annual Tax Amount $4,308
Tax Year 2022
Contingent None
Lot Size 0.280 Acres
Acres 0.28
Lot Dimensions 74x141x100x141
Property Description
Impressive 4BR/3BA-3-car garage home on low traffic cul-de-sac. One owner home has been meticulously cared for inside & out. Beautifully landscaped outdoor spaces with lush green lawn & irrigation system. Great backyard with both a large deck & patio. Inside of home is spotless. Main level is vaulted, has a tile foyer, living room with lots of natural light, dining area with wood floors & patio door to deck. Kitchen has wood floors, quartz countertops, stainless applncs, walk-in pantry, & corner windows over sink with backyard views. Upper level is 3BR/2BA with ensuite master that also has 2 closets including a walk-in. The 2nd bath is a full bath with tile tub surround. 3rd level has a large cozy family room with gas fireplace & walkout to back yard patio. Also on this level is a 3/4 bath with a large soaking tub & tile surround, & laundry room. 4th level has a huge flex room for exercise, office, games, etc. there is also large storage room. Great location, lots walking/bike paths.
Location
State MN
County Dakota
Zoning Residential-Single Family
Rooms
Basement Daylight/Lookout Windows, Drain Tiled, Finished, Full, Storage Space, Walkout
Dining Room Informal Dining Room, Kitchen/Dining Room
Interior
Heating Forced Air
Cooling Central Air
Fireplaces Number 1
Fireplaces Type Family Room, Gas
Fireplace Yes
Appliance Air-To-Air Exchanger, Dishwasher, Dryer, Microwave, Range, Refrigerator, Stainless Steel Appliances, Washer, Water Softener Owned
Exterior
Garage Attached Garage, Concrete, Garage Door Opener, Storage
Garage Spaces 3.0
Roof Type Asphalt,Pitched
Building
Lot Description Tree Coverage - Medium
Story Four or More Level Split
Foundation 1521
Sewer City Sewer/Connected
Water City Water/Connected
Level or Stories Four or More Level Split
Structure Type Brick/Stone,Metal Siding,Vinyl Siding
New Construction false
Schools
School District Rosemount-Apple Valley-Eagan
Read Less
Want to know what your home might be worth? Contact us for a FREE valuation!

Our team is ready to help you sell your home for the highest possible price ASAP







