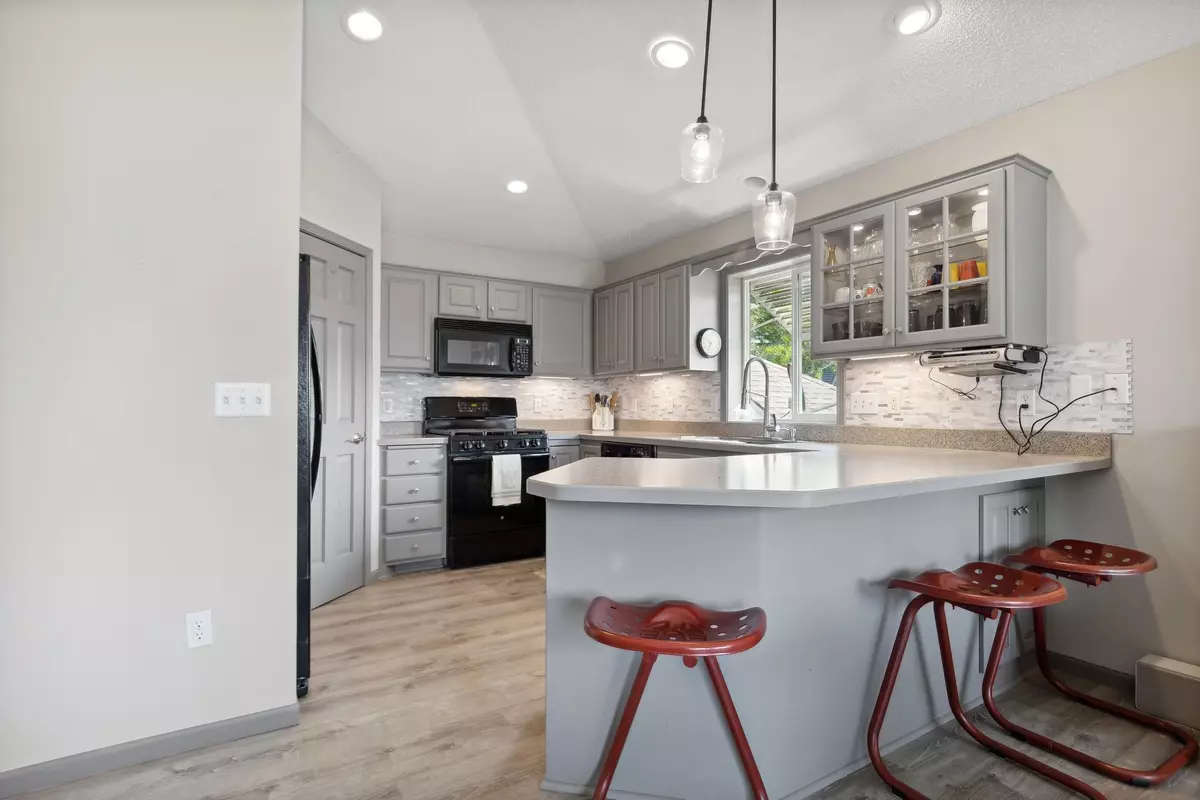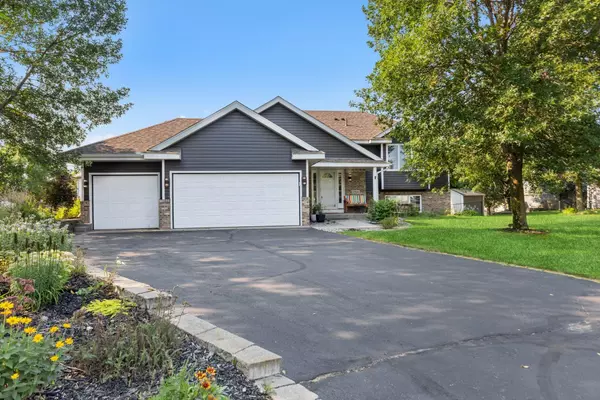$335,000
$325,000
3.1%For more information regarding the value of a property, please contact us for a free consultation.
13334 2nd AVE S Zimmerman, MN 55398
4 Beds
3 Baths
1,860 SqFt
Key Details
Sold Price $335,000
Property Type Single Family Home
Sub Type Single Family Residence
Listing Status Sold
Purchase Type For Sale
Square Footage 1,860 sqft
Price per Sqft $180
Subdivision Marturano Meadows
MLS Listing ID 6255788
Sold Date 11/18/22
Bedrooms 4
Full Baths 2
Three Quarter Bath 1
Year Built 2002
Annual Tax Amount $3,550
Tax Year 2022
Contingent None
Lot Size 10,890 Sqft
Acres 0.25
Lot Dimensions 111x111x106x128
Property Description
Quality living starts with a great home. Scandinavian contemporary decor & a modern color palette accent the interior. Relax knowing you have a new roof & new siding. Walk in through the foyer & in the upper level you will find an inviting & open floor plan. Cozy up next to the gas FPLC in the living room or unwind on the deck located right off the dining room. The kitchen boasts lots of counter & cabinet space as well as a lg walk-in pantry & gas stove. Updated light fixtures throughout; fresh paint, new carpet & new LVP flooring. 3 bedrooms on the upper level; including a primary suite w/ a full bath. The second bath also includes laundry. The 4th bedroom is in the lower level & is currently used as a craft room; (would make a great exercise room, hobby room or office). Spacious living room with a walkout to the patio and there is a third bath & a utility room w/ W&D hookups as well. Located on a quiet cul-de-sac near Westwood Elementary & a park. Welcome Home!
Location
State MN
County Sherburne
Zoning Residential-Single Family
Rooms
Basement Daylight/Lookout Windows, Egress Window(s), Finished, Walkout
Dining Room Kitchen/Dining Room
Interior
Heating Forced Air, Fireplace(s), Radiant Floor
Cooling Central Air
Fireplaces Number 1
Fireplaces Type Gas, Living Room
Fireplace Yes
Appliance Air-To-Air Exchanger, Cooktop, Dishwasher, Disposal, Dryer, Microwave, Refrigerator, Washer
Exterior
Garage Attached Garage, Asphalt, Garage Door Opener
Garage Spaces 3.0
Building
Story Split Entry (Bi-Level)
Foundation 1056
Sewer City Sewer/Connected
Water City Water/Connected
Level or Stories Split Entry (Bi-Level)
Structure Type Brick/Stone,Vinyl Siding
New Construction false
Schools
School District Elk River
Read Less
Want to know what your home might be worth? Contact us for a FREE valuation!

Our team is ready to help you sell your home for the highest possible price ASAP







