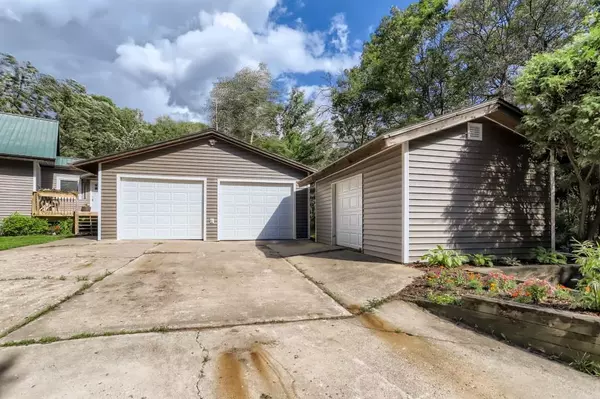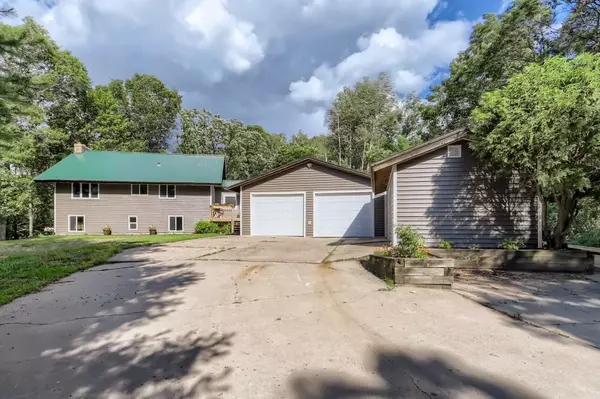$379,900
$449,900
15.6%For more information regarding the value of a property, please contact us for a free consultation.
22995 Typo Creek DR NE Linwood Twp, MN 55079
3 Beds
2 Baths
2,622 SqFt
Key Details
Sold Price $379,900
Property Type Single Family Home
Sub Type Single Family Residence
Listing Status Sold
Purchase Type For Sale
Square Footage 2,622 sqft
Price per Sqft $144
Subdivision Erma Lynn Estates
MLS Listing ID 6233414
Sold Date 11/09/22
Bedrooms 3
Full Baths 1
Three Quarter Bath 1
Year Built 1976
Annual Tax Amount $2,812
Tax Year 2021
Contingent None
Lot Size 4.290 Acres
Acres 4.29
Lot Dimensions 451x424x191x424x515
Property Description
4+ acres close to the all the lakes. 3 bedroom, 2 bath w/ a bonus loft is what you have been looking for. Updated maple kitchen w/ island and large dining room, Vaulted living room with beautiful stone wood burning fireplace, and wood beams. Sliding door & sitting deck. Main floor bdrm and a separate bath w/ double vanities and newly tiled shower/bath. The loft can be flex room, 4th bedroom space, toy room, etc. The lower level has 2 add’l bdrms and a 3/4 newly tiled bath. There is also a kitchenette area & a family room w/ walkout french doors. Outside has a wrap around deck, heated garage (30x26), shed to match (concrete floor, electric, new siding, new roof), hen house and playhouse, and of course the 48x33 POLE BUILDING. There is generous green space in both the front & back. New flooring, paint, new siding, new garage doors, new METAL & asphalt roofs. Updated compliant septic. 5 min from Coon Lake. Easy hwy access to 35 W.
Location
State MN
County Anoka
Zoning Residential-Single Family
Rooms
Basement Block, Daylight/Lookout Windows, Finished, Full
Dining Room Eat In Kitchen, Informal Dining Room, Kitchen/Dining Room
Interior
Heating Forced Air
Cooling Central Air
Fireplaces Number 1
Fireplaces Type Living Room, Stone, Wood Burning
Fireplace Yes
Appliance Central Vacuum, Dishwasher, Dryer, Exhaust Fan, Microwave, Range, Refrigerator, Washer
Exterior
Parking Features Detached, Concrete, Garage Door Opener, Heated Garage, Insulated Garage
Garage Spaces 2.0
Roof Type Age 8 Years or Less,Asphalt,Metal
Building
Lot Description Corner Lot, Irregular Lot, Tree Coverage - Medium
Story Three Level Split
Foundation 1292
Sewer Private Sewer
Water Private, Well
Level or Stories Three Level Split
Structure Type Vinyl Siding
New Construction false
Schools
School District Forest Lake
Read Less
Want to know what your home might be worth? Contact us for a FREE valuation!

Our team is ready to help you sell your home for the highest possible price ASAP







