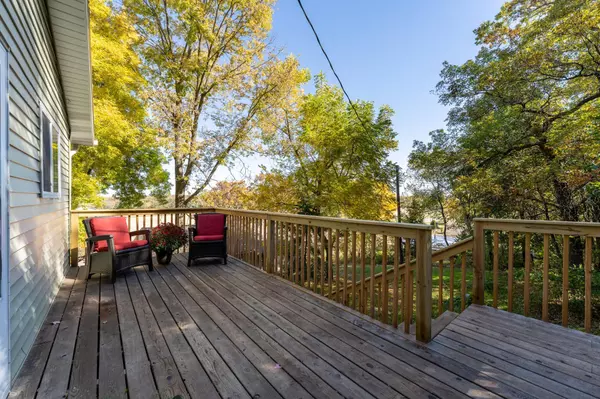$285,000
$275,000
3.6%For more information regarding the value of a property, please contact us for a free consultation.
8410 Highway 19 BLVD Cannon Falls, MN 55009
3 Beds
2 Baths
2,530 SqFt
Key Details
Sold Price $285,000
Property Type Single Family Home
Sub Type Single Family Residence
Listing Status Sold
Purchase Type For Sale
Square Footage 2,530 sqft
Price per Sqft $112
MLS Listing ID 6245222
Sold Date 12/02/22
Bedrooms 3
Full Baths 2
Year Built 1960
Annual Tax Amount $1,974
Tax Year 2022
Contingent None
Lot Size 1.100 Acres
Acres 1.1
Lot Dimensions 158x248x157x283
Property Description
Affordable country home tucked on a wooded hillside on 1 acre. This raised ranch home has 3 BR, 2 baths & a freshly painted 30x40 insulated garage with a loft. Recent updates include new siding ’20; new windows main level ’20, new high efficiency furnace ’22, new deck ’22. This diamond in the rough is ready for someone with a vision for updates and a willingness to tackle some projects. The lower level was built in 1960 but the upper level was built in 1986. The garage has 1 overhead door but 2 more overhead doors could be added. The current owner used the garage for a commercial business and a new owner could do the same with a conditional use permit. Seller will escrow for a new septic system to be installed in the spring. The home has great views, feels like a tree house, and it is a great opportunity to add cardio to your daily routine. You can move-in and make changes over time. Don’t miss out on this chance to own a home in the country with wildlife and beautiful views.
Location
State MN
County Goodhue
Zoning Residential-Single Family
Rooms
Basement Block, Daylight/Lookout Windows, Egress Window(s), Full, Partially Finished, Storage Space, Walkout
Dining Room Eat In Kitchen, Informal Dining Room, Kitchen/Dining Room
Interior
Heating Forced Air
Cooling Central Air
Fireplace No
Appliance Dryer, Range, Refrigerator, Washer
Exterior
Garage Detached, Electric, Heated Garage, Insulated Garage
Garage Spaces 2.0
Roof Type Asphalt
Building
Lot Description Tree Coverage - Medium
Story One
Foundation 1440
Sewer Private Sewer
Water Shared System, Well
Level or Stories One
Structure Type Vinyl Siding,Wood Siding
New Construction false
Schools
School District Cannon Falls
Read Less
Want to know what your home might be worth? Contact us for a FREE valuation!

Our team is ready to help you sell your home for the highest possible price ASAP







