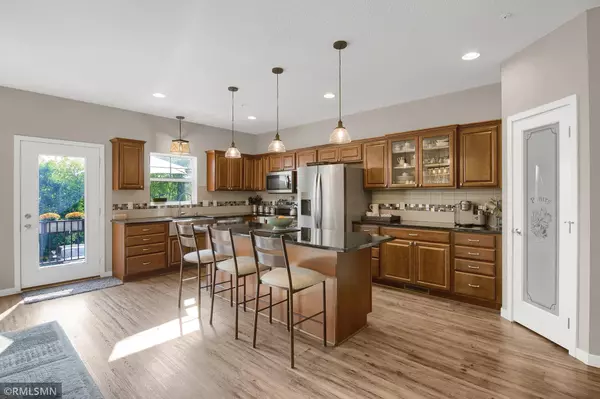$355,000
$368,500
3.7%For more information regarding the value of a property, please contact us for a free consultation.
9043 Lexington AVE N Blaine, MN 55014
3 Beds
4 Baths
2,462 SqFt
Key Details
Sold Price $355,000
Property Type Townhouse
Sub Type Townhouse Side x Side
Listing Status Sold
Purchase Type For Sale
Square Footage 2,462 sqft
Price per Sqft $144
Subdivision Aspen Village Twnhms
MLS Listing ID 6258093
Sold Date 11/29/22
Bedrooms 3
Full Baths 2
Half Baths 2
HOA Fees $195/mo
Year Built 2017
Annual Tax Amount $3,805
Tax Year 2021
Contingent None
Lot Size 1,306 Sqft
Acres 0.03
Lot Dimensions common
Property Description
Welcome to this stunning 2 story townhome! Fantastic location near about everything! Beautiful views of woods and nature from the kitchen /dining room and deck. You will love the open and airy design with massive room sizes! A chefs dream kitchen with upgraded appliances, custom cabinetry and ample counter space. The large center island is a great place to hang out with family and friends. The Huge living room allows for large gatherings. 3 bedrooms upstairs all with walk-in closets and ceiling fans. The primary bedroom has a private bath with a 6 foot jetted tub as well as open views of the woods behind. There is also laundry with a high end washer and dryer upstairs. The basement is finished and has an egress window and 1/2 bath. There are too many upgrades in this fine home to list here... Come take a look and be prepared to be impressed!
Location
State MN
County Anoka
Zoning Residential-Single Family
Rooms
Basement Egress Window(s), Finished, Partial
Dining Room Kitchen/Dining Room
Interior
Heating Forced Air
Cooling Central Air
Fireplace No
Appliance Dishwasher, Dryer, Gas Water Heater, Microwave, Range, Refrigerator, Washer
Exterior
Garage Attached Garage
Garage Spaces 2.0
Roof Type Age 8 Years or Less
Building
Lot Description Property Adjoins Public Land
Story Two
Foundation 1035
Sewer City Sewer/Connected
Water City Water/Connected
Level or Stories Two
Structure Type Brick/Stone,Metal Siding,Vinyl Siding
New Construction false
Schools
School District Centennial
Others
HOA Fee Include Maintenance Structure,Hazard Insurance,Maintenance Grounds,Trash,Lawn Care
Restrictions Pets - Cats Allowed,Pets - Dogs Allowed,Pets - Number Limit,Pets - Weight/Height Limit
Read Less
Want to know what your home might be worth? Contact us for a FREE valuation!

Our team is ready to help you sell your home for the highest possible price ASAP







