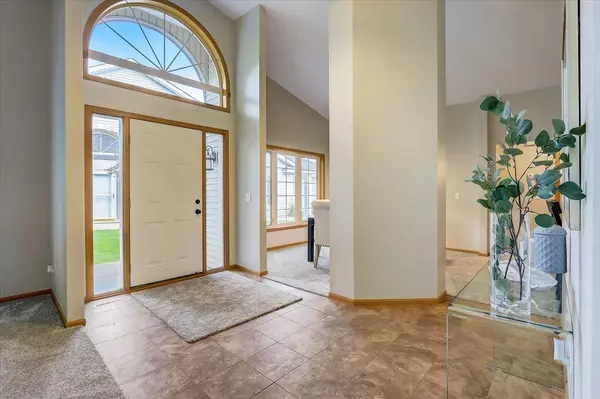$327,000
$334,900
2.4%For more information regarding the value of a property, please contact us for a free consultation.
6324 Brook LN Savage, MN 55378
2 Beds
2 Baths
1,544 SqFt
Key Details
Sold Price $327,000
Property Type Townhouse
Sub Type Townhouse Side x Side
Listing Status Sold
Purchase Type For Sale
Square Footage 1,544 sqft
Price per Sqft $211
Subdivision Chadwick Park Cic 1050
MLS Listing ID 6301775
Sold Date 12/08/22
Bedrooms 2
Full Baths 1
Three Quarter Bath 1
HOA Fees $310/mo
Year Built 1997
Annual Tax Amount $2,854
Tax Year 2022
Contingent None
Lot Size 3,049 Sqft
Acres 0.07
Lot Dimensions 33x95
Property Description
Meticulously maintained 1-story end unit townhome offers soaring 13-foot vaulted ceilings & single level living, in a quiet neighborhood in Savage. Brand new plush carpet & fresh paint throughout! Spacious formal living rooms and dining rooms are excellent for entertaining! The sunroom is a fantastic spot to relax all year round featuring vaulted ceilings, a ceiling fan, three walls of picture windows, and patio access. The cozy kitchen has an abundance of storage, new silestone countertops, new stainless steel appliances, and breakfast bar seating. Fantastic owner’s suite is roomy with private backyard views and plenty of storage space in the sizable walk-in closet, full private ensuite. A second bedroom with great closet space & a 3/4 bathroom is situated at the opposite end of the home. Completing the home is a mudroom doubling as a laundry room with a large closet, cabinetry, and access to the attached 2-car garage. Updates include a newer furnace & air conditioner.
Location
State MN
County Scott
Zoning Residential-Single Family
Rooms
Basement None
Dining Room Separate/Formal Dining Room
Interior
Heating Forced Air
Cooling Central Air
Fireplace No
Appliance Dishwasher, Disposal, Dryer, Freezer, Microwave, Range, Refrigerator, Washer
Exterior
Garage Attached Garage, Garage Door Opener
Garage Spaces 2.0
Building
Lot Description Tree Coverage - Medium
Story One
Foundation 1544
Sewer City Sewer/Connected
Water City Water/Connected
Level or Stories One
Structure Type Vinyl Siding
New Construction false
Schools
School District Prior Lake-Savage Area Schools
Others
HOA Fee Include Lawn Care,Other,Maintenance Grounds,Trash,Lawn Care,Snow Removal
Restrictions Pets - Cats Allowed,Pets - Dogs Allowed,Pets - Number Limit,Pets - Weight/Height Limit,Rental Restrictions May Apply
Read Less
Want to know what your home might be worth? Contact us for a FREE valuation!

Our team is ready to help you sell your home for the highest possible price ASAP







