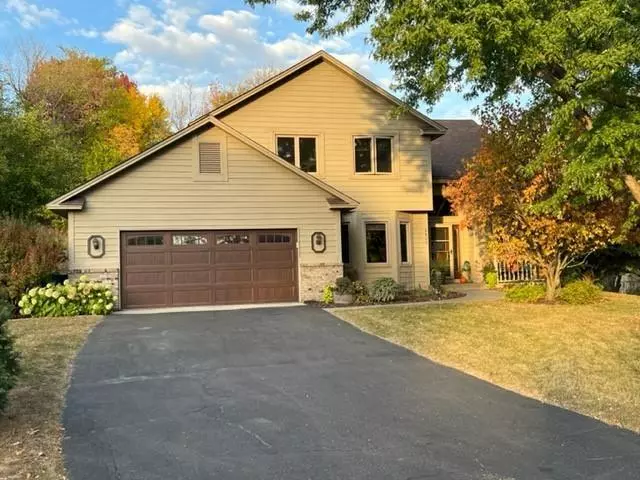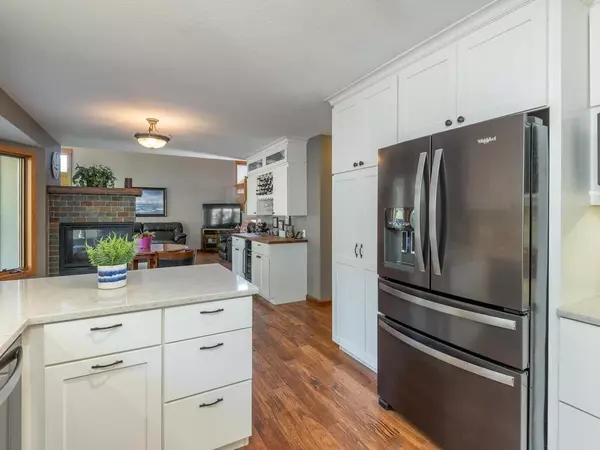$455,000
$474,900
4.2%For more information regarding the value of a property, please contact us for a free consultation.
2600 Kennelly PL Burnsville, MN 55337
3 Beds
4 Baths
2,808 SqFt
Key Details
Sold Price $455,000
Property Type Single Family Home
Sub Type Single Family Residence
Listing Status Sold
Purchase Type For Sale
Square Footage 2,808 sqft
Price per Sqft $162
Subdivision Highland View 4Th Add
MLS Listing ID 6263065
Sold Date 12/09/22
Bedrooms 3
Full Baths 2
Half Baths 1
Three Quarter Bath 1
Year Built 1990
Annual Tax Amount $3,624
Tax Year 2022
Contingent None
Lot Size 0.380 Acres
Acres 0.38
Lot Dimensions Irregular
Property Description
WOW! Wonderfully maintained Home on quiet cul-de-sac offers 3 Bdrms on one level, beautiful Hickory hwd flr on ML, striking remodeled Kitchen w/3-sided FP opens to spacious Living Rm w/view to private Bkyd. Many beautiful trees & perennial gardens thru-out property! Kitchen is complete w/LOTS of ivory maple cabinetry, black ss appls (incl gas range & hood), farmhouse sink & quartz c-tops w/breakfast seating! Adjoining Informal Dining has dr to Deck, nearby built-in w/wine fridge & 3-sided FP shared w/vaulted Living Rm. Main level is finished w/Formal Dining, Laundry, Half Bath & generous Foyer w/grand stairway leading to Bdrms. Vaulted Owners Suite features private Full Bath w/dual sink vanity, soaking tub, sep shower & walk-in closet. UL also incl 2 add’’ Bdrms & Full Bath. Recently finished spacious LL offers lots of space for entertainment, workout area & Office/Hobby Rm. Heat/insul Garage has extra space for workshop area or storage of boat/toys. Walking distance to parks & trails!
Location
State MN
County Dakota
Zoning Residential-Single Family
Rooms
Basement Block, Daylight/Lookout Windows, Drain Tiled, Finished, Full
Dining Room Breakfast Bar, Informal Dining Room, Separate/Formal Dining Room
Interior
Heating Forced Air
Cooling Central Air
Fireplaces Number 2
Fireplaces Type Two Sided, Electric, Family Room, Gas, Living Room, Stone
Fireplace Yes
Appliance Dishwasher, Disposal, Dryer, Exhaust Fan, Humidifier, Gas Water Heater, Microwave, Range, Refrigerator, Washer, Water Softener Owned
Exterior
Garage Attached Garage, Asphalt, Garage Door Opener, Heated Garage, Insulated Garage
Garage Spaces 2.0
Fence None
Pool None
Roof Type Age Over 8 Years,Asphalt,Pitched
Building
Lot Description Irregular Lot, Tree Coverage - Light
Story Modified Two Story
Foundation 1060
Sewer City Sewer/Connected
Water City Water/Connected
Level or Stories Modified Two Story
Structure Type Brick/Stone,Cedar,Wood Siding
New Construction false
Schools
School District Burnsville-Eagan-Savage
Read Less
Want to know what your home might be worth? Contact us for a FREE valuation!

Our team is ready to help you sell your home for the highest possible price ASAP







