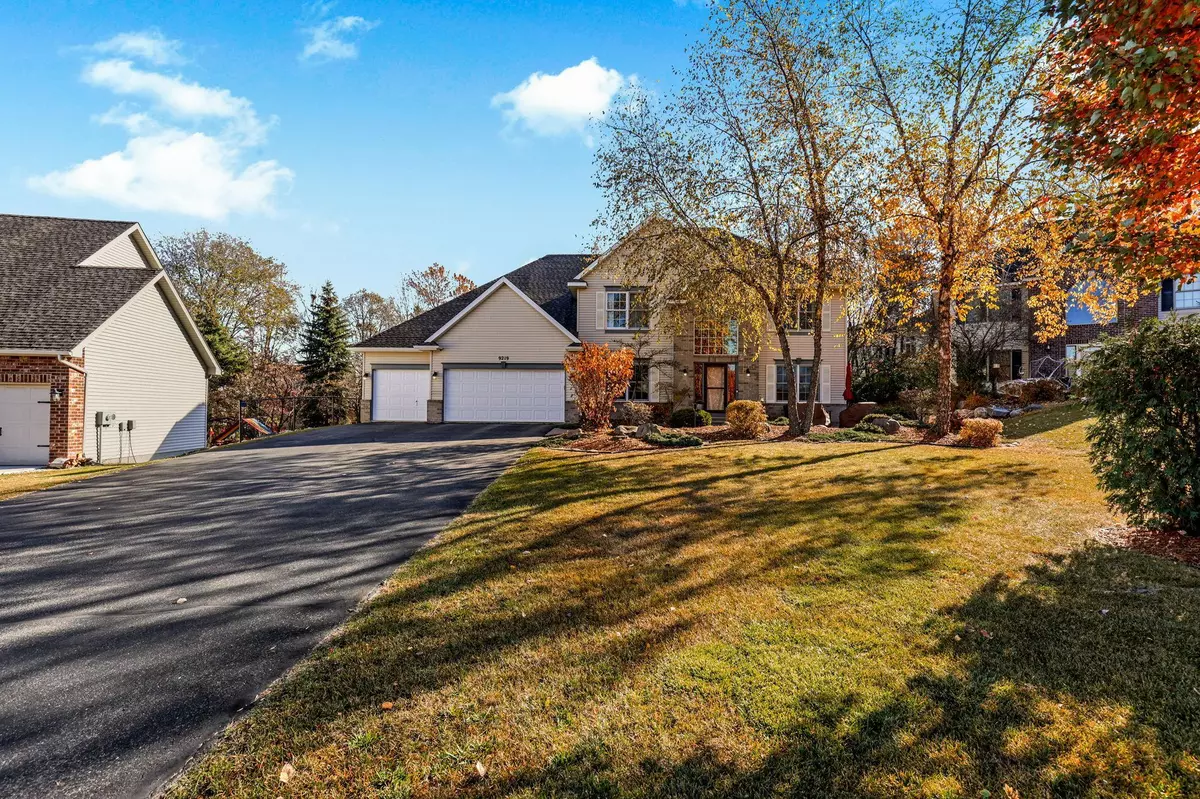$529,500
$524,500
1.0%For more information regarding the value of a property, please contact us for a free consultation.
9219 Hillsboro WAY Savage, MN 55378
4 Beds
4 Baths
2,890 SqFt
Key Details
Sold Price $529,500
Property Type Single Family Home
Sub Type Single Family Residence
Listing Status Sold
Purchase Type For Sale
Square Footage 2,890 sqft
Price per Sqft $183
Subdivision St Clair Bluffs
MLS Listing ID 6302989
Sold Date 12/14/22
Bedrooms 4
Full Baths 2
Half Baths 1
Three Quarter Bath 1
Year Built 2003
Annual Tax Amount $5,720
Tax Year 2022
Contingent None
Lot Size 0.280 Acres
Acres 0.28
Lot Dimensions Irregular
Property Description
Welcome Home! You’re going to love this stunning 2 story in a phenomenal neighborhood. The well-planned layout has large open spaces that feel open, inviting and bright. 4 Bedrooms up including a massive master suite complete with fabulous walk-in closet, plus ensuite bath with separate jaccuzi tub and shower. This home will check all the boxes - Huge composite deck, walkout basement, tons of storage space, heated garage plus the basement ready to add 1k sqft, 5th BR, wetbar, awesome rec room & more! You’ll love the turn-key condition as the whole home has been renovated with fresh paint, flooring, treated cabinets and New Furnace, AC, Water Heater, Washer, plus a new Roof - the list goes on! Wonderful setting with the ideal “front yard living.” It’s the perfect type of quiet community that fosters a friendly atmosphere with friends, family and neighbors gathering up front. Located close to bus stops for Shakopee & Prior Lake/Savage School Dist. See it today before it’s gone tomorrow!
Location
State MN
County Scott
Zoning Residential-Single Family
Rooms
Basement Block, Daylight/Lookout Windows, Egress Window(s), Full, Sump Pump, Unfinished, Walkout
Dining Room Eat In Kitchen, Informal Dining Room, Kitchen/Dining Room, Living/Dining Room, Separate/Formal Dining Room
Interior
Heating Forced Air
Cooling Central Air
Fireplaces Number 1
Fireplaces Type Circulating, Gas, Living Room
Fireplace Yes
Appliance Central Vacuum, Dishwasher, Disposal, Dryer, Microwave, Range, Refrigerator, Stainless Steel Appliances, Washer, Water Softener Owned
Exterior
Garage Attached Garage, Covered, Asphalt, Garage Door Opener, Insulated Garage, Storage
Garage Spaces 3.0
Roof Type Age 8 Years or Less,Architecural Shingle,Asphalt,Pitched
Building
Lot Description Tree Coverage - Light
Story Two
Foundation 1366
Sewer City Sewer/Connected
Water City Water/Connected
Level or Stories Two
Structure Type Brick/Stone
New Construction false
Read Less
Want to know what your home might be worth? Contact us for a FREE valuation!

Our team is ready to help you sell your home for the highest possible price ASAP







