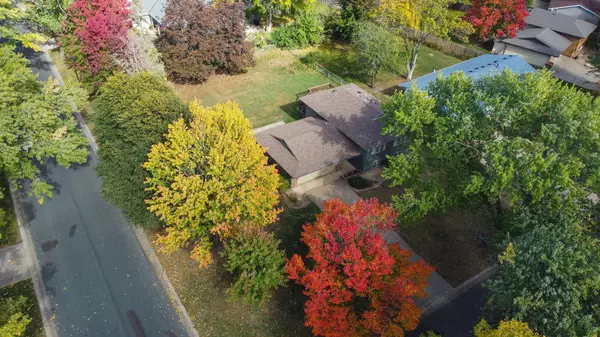$309,900
$309,900
For more information regarding the value of a property, please contact us for a free consultation.
10369 Partridge ST NW Coon Rapids, MN 55433
3 Beds
2 Baths
1,558 SqFt
Key Details
Sold Price $309,900
Property Type Single Family Home
Sub Type Single Family Residence
Listing Status Sold
Purchase Type For Sale
Square Footage 1,558 sqft
Price per Sqft $198
Subdivision Orrin Thomp R View Terrace 10T
MLS Listing ID 6271365
Sold Date 11/23/22
Bedrooms 3
Full Baths 1
Three Quarter Bath 1
Year Built 1969
Annual Tax Amount $2,441
Tax Year 2022
Contingent None
Lot Size 0.320 Acres
Acres 0.32
Lot Dimensions 95x146x95x146
Property Description
Great property located on a wooded corner lot w/ fenced in backyard. 3 bedrooms 2 baths and den located in the lower level which could easily be turned into 4th bedroom. Exterior boasts steel siding, newer windows and architectural shingles. Updated open kitchen w/ ample raised panel cabinets and pantry walking out to the deck. Upper bathroom updates include full tub w/ tile to the ceiling and tiled floors. Six panel solid doors in the foyer and all doors and hall closet. Lower level includes a large living room, bedroom den and another updated bathroom with tiled floor and shower. A couple blocks from the Mississippi River and a short bike ride to the Coon Rapids Dam Regional Park and boat launch. A short drive to all the shopping in Riverdale. Large fenced in backyard includes double gate off the side yard for boat/trailer storage. Newer furnace and hot water heater. 17x17 patio located behind the garage. 20x20 garage w/ additional 5x5 extension for additional storage.
Location
State MN
County Anoka
Zoning Residential-Single Family
Rooms
Basement Daylight/Lookout Windows, Finished, Full
Dining Room Kitchen/Dining Room
Interior
Heating Forced Air
Cooling Central Air
Fireplace No
Appliance Dishwasher, Dryer, Gas Water Heater, Microwave, Range, Refrigerator, Washer, Water Softener Owned
Exterior
Garage Attached Garage, Asphalt
Garage Spaces 2.0
Fence Chain Link
Pool None
Roof Type Asphalt
Building
Lot Description Corner Lot, Tree Coverage - Medium
Story Split Entry (Bi-Level)
Foundation 864
Sewer City Sewer/Connected
Water City Water/Connected
Level or Stories Split Entry (Bi-Level)
Structure Type Steel Siding
New Construction false
Schools
School District Anoka-Hennepin
Read Less
Want to know what your home might be worth? Contact us for a FREE valuation!

Our team is ready to help you sell your home for the highest possible price ASAP







