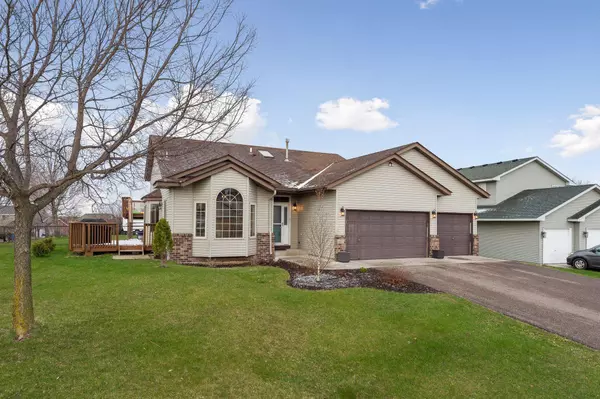$357,000
$339,900
5.0%For more information regarding the value of a property, please contact us for a free consultation.
400 5th ST NW Saint Michael, MN 55376
4 Beds
2 Baths
1,832 SqFt
Key Details
Sold Price $357,000
Property Type Single Family Home
Sub Type Single Family Residence
Listing Status Sold
Purchase Type For Sale
Square Footage 1,832 sqft
Price per Sqft $194
Subdivision Creek Ridge 2Nd Add
MLS Listing ID 5735496
Sold Date 05/19/21
Bedrooms 4
Full Baths 1
Three Quarter Bath 1
Year Built 1996
Annual Tax Amount $3,230
Tax Year 2020
Contingent None
Lot Size 0.340 Acres
Acres 0.34
Lot Dimensions 147x167x77x108
Property Description
This one is a show stopper. Gorgeous NEW designer kitchen with beautiful white cabinets and
drawers all w/soft-close. SS apron sink, Quartz 3cm Counters accented with a fun hexagon
backsplash & all new lighting. Add in a couple shiplap walls & this home feels like it is an
episode right off HGTV. A few other highlights include, all new Marvin integrity windows,
patio doors& front door and side light, Bosch DW, Acacia Hardwood flooring on main and upper
level, Reverse osmosis H20 System, newer asphalt drive, garage is sheet rocked w/gas line
ready for heat, fully tiled surround in LL Bath, 3 bedrooms on one level and a very oversized
laundry that could easily double as a craft room. Corner lot with 1/3 acre fenced back yard. So many updates check supplements. This home offers beautiful, easy, usable, functional spaces, simply
move in and begin living your best life.
Location
State MN
County Wright
Zoning Residential-Single Family
Rooms
Basement Daylight/Lookout Windows, Finished, Full, Sump Pump
Dining Room Breakfast Area, Eat In Kitchen, Separate/Formal Dining Room
Interior
Heating Forced Air
Cooling Central Air
Fireplace No
Appliance Dishwasher, Disposal, Dryer, Exhaust Fan, Freezer, Humidifier, Gas Water Heater, Water Filtration System, Water Osmosis System, Microwave, Other, Range, Refrigerator, Washer, Water Softener Owned
Exterior
Garage Attached Garage
Garage Spaces 3.0
Fence Chain Link
Pool None
Roof Type Age Over 8 Years,Asphalt
Building
Lot Description Corner Lot, Tree Coverage - Light
Story Three Level Split
Foundation 1132
Sewer City Sewer/Connected
Water City Water/Connected
Level or Stories Three Level Split
Structure Type Brick/Stone,Metal Siding,Vinyl Siding
New Construction false
Schools
School District St. Michael-Albertville
Read Less
Want to know what your home might be worth? Contact us for a FREE valuation!

Our team is ready to help you sell your home for the highest possible price ASAP







