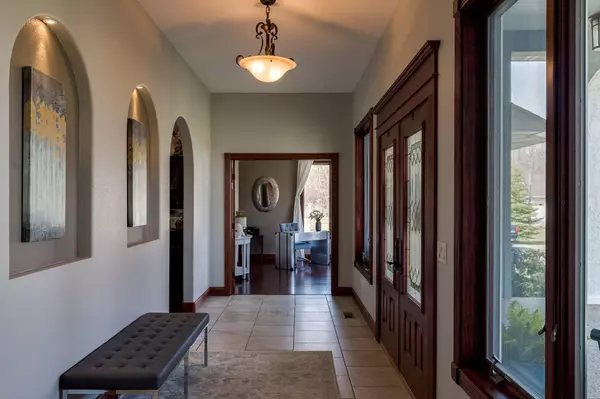$745,000
$749,900
0.7%For more information regarding the value of a property, please contact us for a free consultation.
4617 Eastwood CT Madison Lake, MN 56063
5 Beds
4 Baths
5,796 SqFt
Key Details
Sold Price $745,000
Property Type Single Family Home
Sub Type Single Family Residence
Listing Status Sold
Purchase Type For Sale
Square Footage 5,796 sqft
Price per Sqft $128
Subdivision Hinikers Rolling Acres
MLS Listing ID 5736635
Sold Date 10/25/21
Bedrooms 5
Full Baths 4
Year Built 2007
Annual Tax Amount $8,024
Tax Year 2021
Contingent None
Lot Size 1.410 Acres
Acres 1.41
Lot Dimensions 243x232x173x147x177
Property Description
Impressive blend of Comfort and luxury nestled onto a 1.4 acre well landscaped lot. With popular Lake Washington, Trails and a Marina just a skip away enjoy a tranquil, yet active lifestyle. This home offers spacious areas with 10’ ceilings for relaxing, entertaining and working. Thoughtful floor plan to include home office(s), two Master Suites on the main, formal and informal dining, spacious, well equipped kitchen with Jenn air and Kitchen Aid appliances. Three bedrooms total on the main floor. There’s a cozy sunroom, covered porch and lovely patio facing southwest. Fully finished daylight basement boasts 9’ ceilings, sizeable wet bar with full kitchen, pantry, full bath, additional laundry hookups, ample storage, seating areas, game room, 2 bedrooms with potential of a third. If the 4-stall garage is not enough, there’s room to build another. Live your Best Life at an unbeatable price /sqft.
Location
State MN
County Le Sueur
Zoning Residential-Single Family
Rooms
Basement Block, Daylight/Lookout Windows, Finished, Sump Pump
Dining Room Eat In Kitchen, Kitchen/Dining Room, Other, Separate/Formal Dining Room
Interior
Heating Forced Air
Cooling Central Air
Fireplaces Number 3
Fireplaces Type Family Room, Gas, Living Room
Fireplace Yes
Appliance Air-To-Air Exchanger, Cooktop, Dishwasher, Dryer, Freezer, Humidifier, Gas Water Heater, Microwave, Refrigerator, Wall Oven, Washer, Water Softener Owned
Exterior
Garage Attached Garage, Concrete, Garage Door Opener
Garage Spaces 4.0
Pool None
Roof Type Asphalt
Building
Lot Description Tree Coverage - Light
Story One
Foundation 3158
Sewer City Sewer/Connected
Water Shared System, Well
Level or Stories One
Structure Type Fiber Cement,Stucco
New Construction false
Schools
School District Cleveland
Read Less
Want to know what your home might be worth? Contact us for a FREE valuation!

Our team is ready to help you sell your home for the highest possible price ASAP







