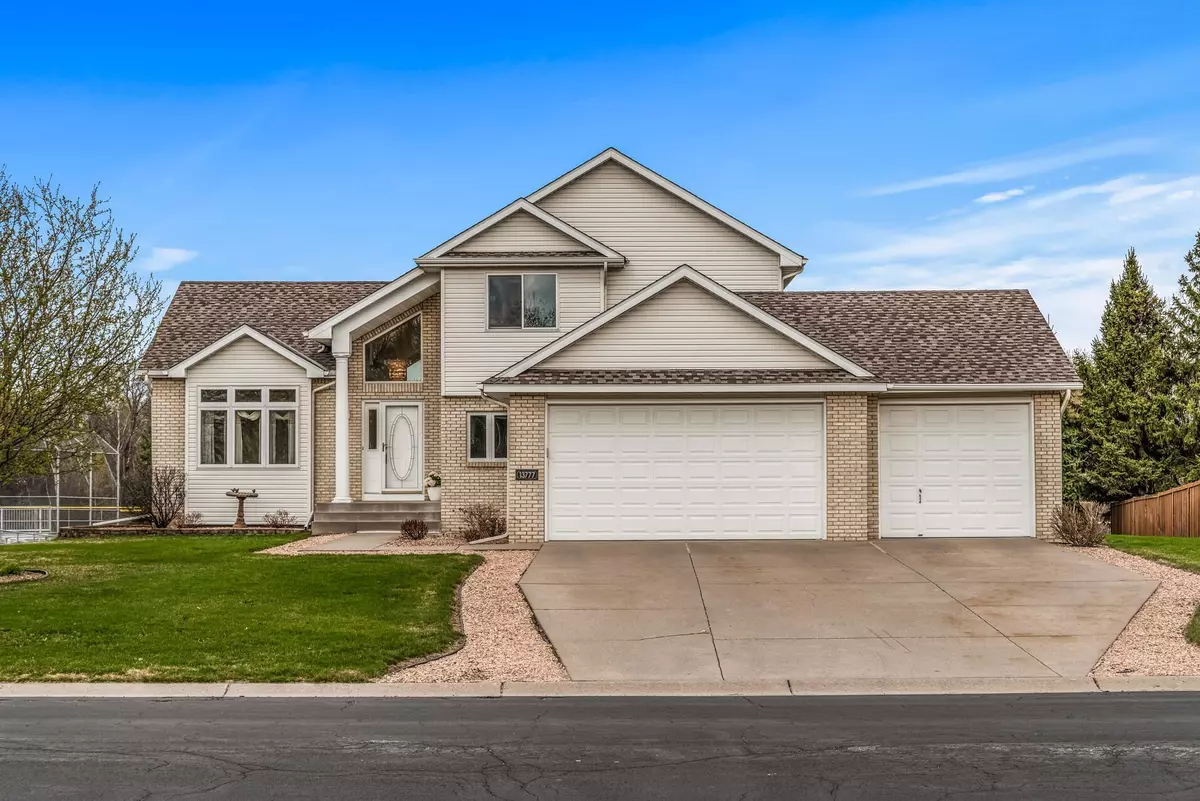$430,000
$412,500
4.2%For more information regarding the value of a property, please contact us for a free consultation.
13777 Butternut ST NW Andover, MN 55304
4 Beds
3 Baths
1,983 SqFt
Key Details
Sold Price $430,000
Property Type Single Family Home
Sub Type Single Family Residence
Listing Status Sold
Purchase Type For Sale
Square Footage 1,983 sqft
Price per Sqft $216
Subdivision Shadowbrook 4Th Add
MLS Listing ID 5744018
Sold Date 06/08/21
Bedrooms 4
Full Baths 2
Half Baths 1
Year Built 1999
Annual Tax Amount $3,432
Tax Year 2021
Contingent None
Lot Size 0.340 Acres
Acres 0.34
Lot Dimensions 82x164x123x134
Property Description
Wonderful 2 Story home Near MAJESTIC OAKS and BUNKER HILLS REGIONAL PARK. This 4 bedroom, 3 bath home has a warm and inviting main level with spacious kitchen with custom Oak Cabinets, tons of counter/cabinet space, vaulted ceiling and is open to informal dining and family room. The main floor includes a large family room with gas fireplace, living room, 1/2 bath, laundry room plus a main floor bedroom with French doors, perfect for Den/Office. The upper level has a large owners suite with private full bath and walk-in closet. 2 more bedrooms and another full bath complete the upper level. Hardwood floors throughout entry, dining and kitchen. Large maintenance free deck.
The property backs up to Shadowbrook East Park which features a playground, basketball & pickle ball courts and ball fields.
For the outdoor enthusiast, Bunker Hills Regional Park is just across Bunker Lake Blvd with easy access to Bike trails, water park, dog park, golf & disc golf, stables, hiking, and more.
Location
State MN
County Anoka
Zoning Residential-Single Family
Rooms
Basement Block, Daylight/Lookout Windows, Drain Tiled, Full, Storage Space, Unfinished
Dining Room Eat In Kitchen, Informal Dining Room
Interior
Heating Forced Air
Cooling Central Air
Fireplaces Number 1
Fireplaces Type Family Room, Gas, Stone
Fireplace Yes
Appliance Dishwasher, Disposal, Dryer, Exhaust Fan, Gas Water Heater, Microwave, Range, Refrigerator, Washer, Water Softener Owned
Exterior
Garage Attached Garage, Concrete, Electric, Heated Garage, Insulated Garage
Garage Spaces 3.0
Fence None
Pool None
Roof Type Asphalt
Building
Lot Description Property Adjoins Public Land, Tree Coverage - Medium
Story Two
Foundation 1263
Sewer City Sewer/Connected
Water City Water/Connected
Level or Stories Two
Structure Type Brick/Stone,Vinyl Siding
New Construction false
Schools
School District Anoka-Hennepin
Read Less
Want to know what your home might be worth? Contact us for a FREE valuation!

Our team is ready to help you sell your home for the highest possible price ASAP







