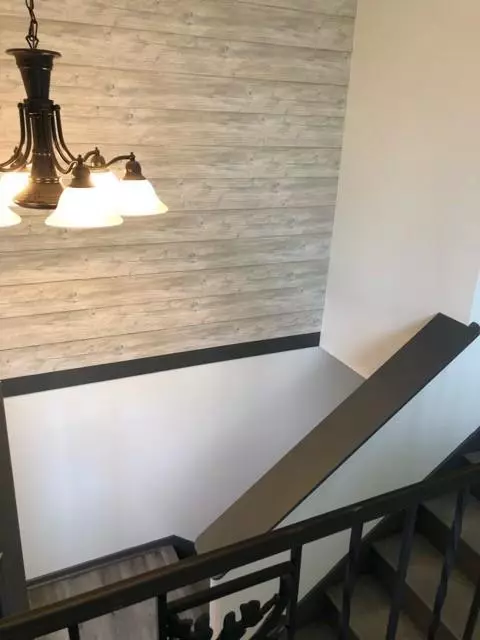$355,000
$365,000
2.7%For more information regarding the value of a property, please contact us for a free consultation.
9329 Valley Forge LN N Maple Grove, MN 55369
4 Beds
3 Baths
2,180 SqFt
Key Details
Sold Price $355,000
Property Type Single Family Home
Sub Type Single Family Residence
Listing Status Sold
Purchase Type For Sale
Square Footage 2,180 sqft
Price per Sqft $162
Subdivision Charest Add 6
MLS Listing ID 5745831
Sold Date 06/21/21
Bedrooms 4
Full Baths 1
Half Baths 1
Three Quarter Bath 1
Year Built 1972
Annual Tax Amount $3,519
Tax Year 2020
Contingent None
Lot Size 10,454 Sqft
Acres 0.24
Lot Dimensions 10,454 sq ft
Property Description
This home is a must see!! 4 bedrooms; 3 baths COMPLETE UPDATE!! Open space concept offering lots of natural light. New flooring throughout upper level; carpet in lower bedroom, entire interior freshly painted. Each bathroom refreshed with new fixtures including vanities; faucets; toilets. Kitchen has new cabinets, new hardware, and new appliances. New light fixtures throughout house, with ceiling fans in each bedroom and dining area. Beautiful upper-level family room has sliding door to deck and fireplace! Imagine watching snow fall next to a cozy fire! In addition to the lower floor bedroom; there is BONUS ROOM on lower level adds to total sq. footage of house and can be an additional bedroom, game room, etc. Has nice storage space downstairs and a 2-car garage. This house is blocks from Osseo middle and high schools, beautifully maintained park just down the street. Easy access to 610 and other main roads.
Location
State MN
County Hennepin
Zoning Residential-Single Family
Rooms
Basement Block, Drain Tiled, Finished
Dining Room Informal Dining Room
Interior
Heating Baseboard
Cooling Wall Unit(s)
Fireplaces Number 1
Fireplaces Type Family Room, Wood Burning
Fireplace Yes
Appliance Dishwasher, Dryer, Electric Water Heater, Microwave, Range, Refrigerator, Washer, Water Softener Owned
Exterior
Garage Tuckunder Garage
Garage Spaces 2.0
Fence Chain Link
Roof Type Age 8 Years or Less,Asphalt
Building
Story Split Entry (Bi-Level)
Foundation 740
Sewer City Sewer/Connected
Water City Water/Connected, Well
Level or Stories Split Entry (Bi-Level)
Structure Type Vinyl Siding
New Construction false
Schools
School District Osseo
Read Less
Want to know what your home might be worth? Contact us for a FREE valuation!

Our team is ready to help you sell your home for the highest possible price ASAP







