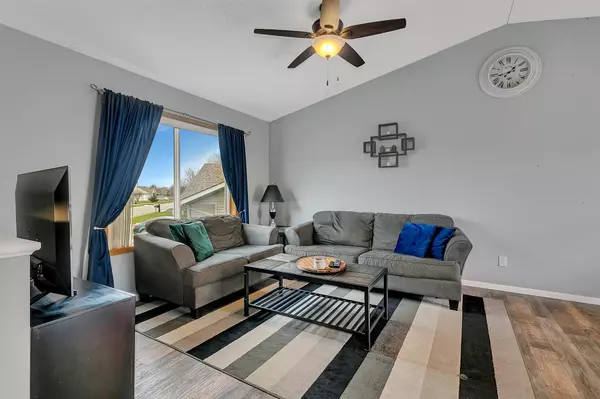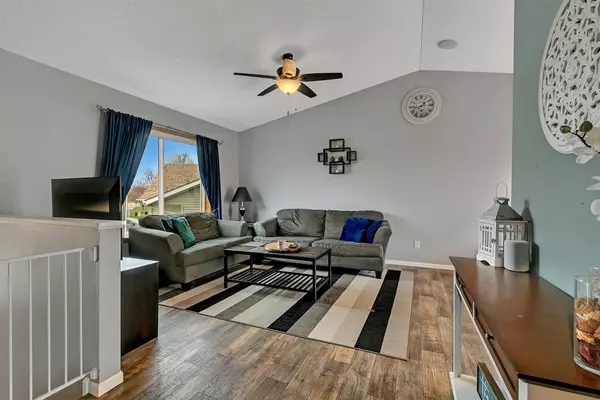$250,000
$234,900
6.4%For more information regarding the value of a property, please contact us for a free consultation.
720 7th AVE NE Saint Joseph, MN 56374
4 Beds
2 Baths
1,871 SqFt
Key Details
Sold Price $250,000
Property Type Single Family Home
Sub Type Single Family Residence
Listing Status Sold
Purchase Type For Sale
Square Footage 1,871 sqft
Price per Sqft $133
Subdivision Northland 5
MLS Listing ID 5747151
Sold Date 06/25/21
Bedrooms 4
Full Baths 1
Three Quarter Bath 1
Year Built 2002
Annual Tax Amount $2,244
Tax Year 2021
Contingent None
Lot Size 9,583 Sqft
Acres 0.22
Lot Dimensions 40x200x105x130
Property Description
This cute and move in ready home is set in the perfect St Joe location, close to Northland Park and the Wobegon Trail. Functional and open floor plan on the main floor offers update flooring, vaulted ceilings and connects to the two tiered deck. The kitchen offers plenty of storage and counter space and has a glass tile backsplash. Two bedrooms on the main floor, both have walk in closets. The master bedroom connects to the full bathroom and offers plenty of storage. The lower level has a spacious family room with enough room for two seating or entertaining areas. Maybe add your own bar!? Two more bedrooms offer enough space for everyone and a nicely finished 3/4 bath complete the lower level. The yard is fully fenced in and very spacious. The storage shed adds extra room for your toys! Enjoy it all from the huge deck and no backyard neighbors. This home is move in ready!
Location
State MN
County Stearns
Zoning Residential-Single Family
Rooms
Basement Finished, Full
Dining Room Eat In Kitchen, Informal Dining Room
Interior
Heating Forced Air
Cooling Central Air
Fireplace No
Appliance Dishwasher, Dryer, Microwave, Range, Washer
Exterior
Garage Attached Garage
Garage Spaces 2.0
Building
Story Split Entry (Bi-Level)
Foundation 976
Sewer City Sewer/Connected
Water City Water/Connected
Level or Stories Split Entry (Bi-Level)
Structure Type Vinyl Siding
New Construction false
Schools
School District St. Cloud
Read Less
Want to know what your home might be worth? Contact us for a FREE valuation!

Our team is ready to help you sell your home for the highest possible price ASAP







