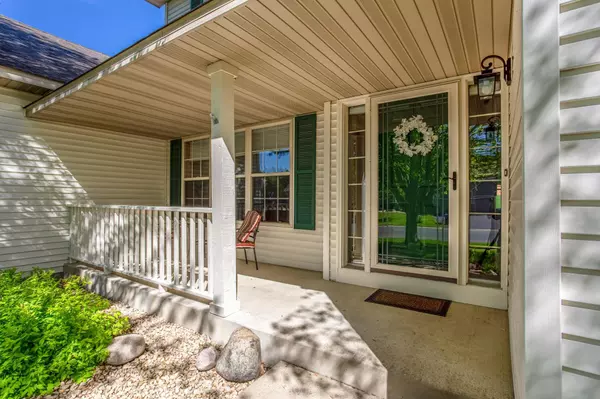$500,000
$459,900
8.7%For more information regarding the value of a property, please contact us for a free consultation.
8936 Heatherton Ridge DR Savage, MN 55378
4 Beds
3 Baths
2,562 SqFt
Key Details
Sold Price $500,000
Property Type Single Family Home
Sub Type Single Family Residence
Listing Status Sold
Purchase Type For Sale
Square Footage 2,562 sqft
Price per Sqft $195
Subdivision Heatherton Ridge 3Rd Add
MLS Listing ID 5753820
Sold Date 07/26/21
Bedrooms 4
Full Baths 2
Half Baths 1
Year Built 1999
Annual Tax Amount $4,934
Tax Year 2021
Contingent None
Lot Size 0.330 Acres
Acres 0.33
Lot Dimensions 187x85x165x82
Property Description
This spectacular 2-story home features a bright and open floor-plan, a fenced-in backyard with patio and wooded views, hardwood floors, and 4 upper-level Bedrooms each with walk-in closets! Gourmet Kitchen with stainless KitchenAid appliances, granite countertops, hardwood floors and a nearby planning desk and buffet. Spacious Mud Room with washer, dryer, sink and pantry. Open Living Room with Gas Fireplace, custom built-ins and huge windows for natural light. Both Formal and Informal Dining Rooms on the main-level, as well as a spacious Office. Gorgeous Master Suite with large walk-in closet and private Master Bath with dual sink vanity, marble counters and a separate shower and jetted tub. 3 additional Bedrooms upstairs, each with walk-in closets. Unfinished Basement with lots of storage and tons of potential for added living space. Rainbow play set out back is included. Prime location minutes from shopping, restaurants, schools, and within walking distance of Heatherton Ridge Park!
Location
State MN
County Scott
Zoning Residential-Single Family
Rooms
Basement Drain Tiled, Egress Window(s), Full, Concrete, Storage Space, Sump Pump, Unfinished
Dining Room Breakfast Area, Informal Dining Room, Kitchen/Dining Room, Separate/Formal Dining Room
Interior
Heating Forced Air, Fireplace(s)
Cooling Central Air
Fireplaces Number 1
Fireplaces Type Family Room, Gas
Fireplace Yes
Appliance Air-To-Air Exchanger, Dishwasher, Disposal, Dryer, Exhaust Fan, Microwave, Other, Range, Refrigerator, Washer, Water Softener Owned
Exterior
Garage Attached Garage, Asphalt, Garage Door Opener, Storage
Garage Spaces 3.0
Fence Full, Wood
Pool None
Roof Type Age Over 8 Years,Asphalt,Pitched
Building
Lot Description Tree Coverage - Medium
Story Two
Foundation 1250
Sewer City Sewer/Connected
Water City Water/Connected
Level or Stories Two
Structure Type Brick/Stone,Metal Siding,Vinyl Siding
New Construction false
Schools
School District Prior Lake-Savage Area Schools
Read Less
Want to know what your home might be worth? Contact us for a FREE valuation!

Our team is ready to help you sell your home for the highest possible price ASAP







