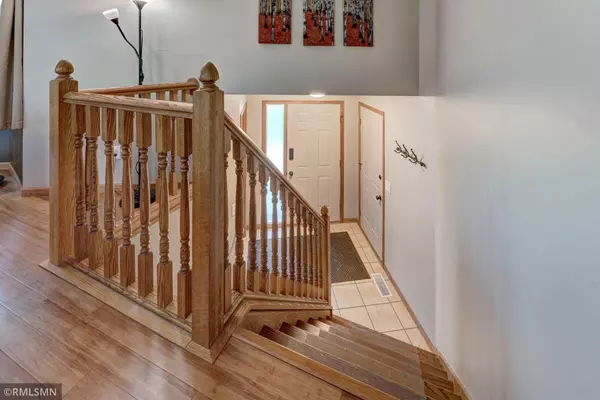$356,000
$319,900
11.3%For more information regarding the value of a property, please contact us for a free consultation.
14209 Rose ST NW Andover, MN 55304
3 Beds
2 Baths
1,718 SqFt
Key Details
Sold Price $356,000
Property Type Single Family Home
Sub Type Single Family Residence
Listing Status Sold
Purchase Type For Sale
Square Footage 1,718 sqft
Price per Sqft $207
Subdivision Woodland Pond 2Nd Add
MLS Listing ID 5759406
Sold Date 07/22/21
Bedrooms 3
Full Baths 2
Year Built 1997
Annual Tax Amount $2,608
Tax Year 2021
Contingent None
Lot Size 0.280 Acres
Acres 0.28
Lot Dimensions 141x90
Property Description
You won't want to miss this gem! Move right in and enjoy the beauty of this well-kept three-bedroom, two full bathroom home featuring two garages (4 stalls) and a semi-private deck. The main floor features two bedrooms, a full bathroom, durable and sustainable bamboo flooring and plenty of windows to soak up the sunlight. In the lower level, you'll discover a spacious family room in which you can enjoy watching movies or playing games with friends and family! There's also a bedroom and a full bathroom in the lower level of the home! The 36x21’, two-car detached garage/workshop is in the backyard and has its own driveway, a 10x10’ overhead door with opener, an 18x11’ loft with a staircase, is insulated, heated, and has AC. The seller replaced the concrete driveway apron in 2019 and installed a new water heater in 2020! Ask your agent for a showing today!
Location
State MN
County Anoka
Zoning Residential-Single Family
Rooms
Basement Block, Daylight/Lookout Windows, Finished, Full, Concrete
Dining Room Informal Dining Room, Kitchen/Dining Room, Living/Dining Room
Interior
Heating Forced Air
Cooling Central Air
Fireplace No
Appliance Disposal, Dryer, Exhaust Fan, Humidifier, Gas Water Heater, Microwave, Range, Refrigerator, Washer
Exterior
Garage Attached Garage, Detached, Gravel, Asphalt, Garage Door Opener, Heated Garage, Insulated Garage, Multiple Garages, Storage
Garage Spaces 4.0
Fence Chain Link, Partial
Pool None
Roof Type Age Over 8 Years,Asphalt
Building
Lot Description Corner Lot, Tree Coverage - Medium
Story Split Entry (Bi-Level)
Foundation 936
Sewer City Sewer/Connected
Water City Water/Connected
Level or Stories Split Entry (Bi-Level)
Structure Type Brick/Stone,Vinyl Siding
New Construction false
Schools
School District Anoka-Hennepin
Read Less
Want to know what your home might be worth? Contact us for a FREE valuation!

Our team is ready to help you sell your home for the highest possible price ASAP







