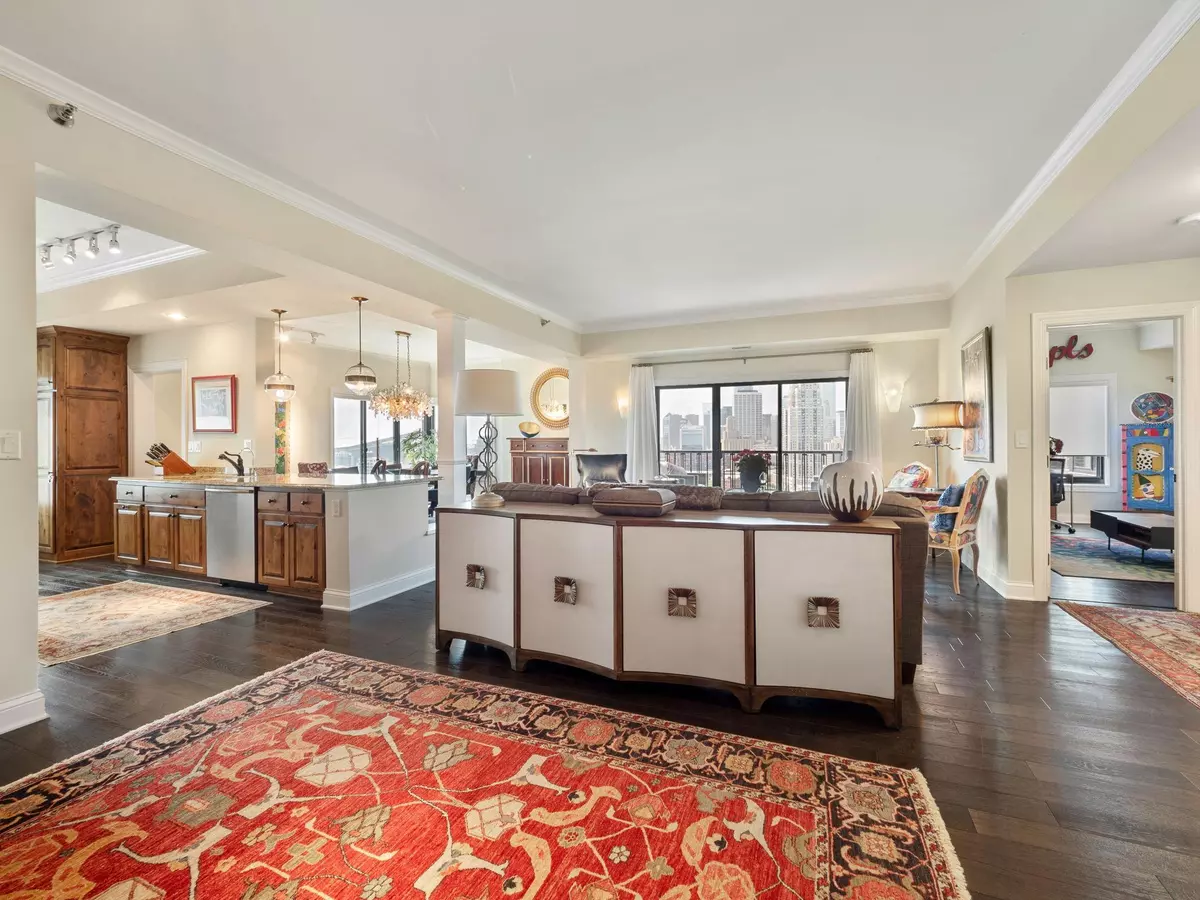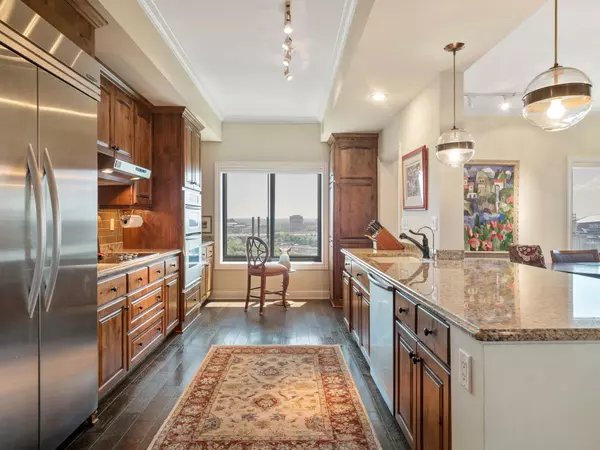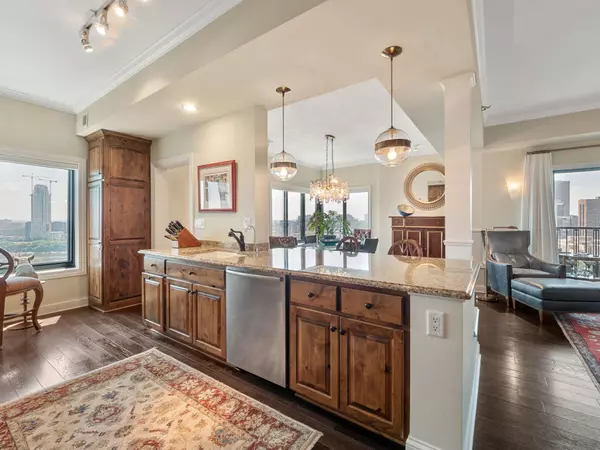$751,000
$775,000
3.1%For more information regarding the value of a property, please contact us for a free consultation.
110 Bank ST SE #L2102 Minneapolis, MN 55414
2 Beds
2 Baths
1,536 SqFt
Key Details
Sold Price $751,000
Property Type Condo
Sub Type High Rise
Listing Status Sold
Purchase Type For Sale
Square Footage 1,536 sqft
Price per Sqft $488
Subdivision La Rive Condominiums
MLS Listing ID 6005005
Sold Date 07/16/21
Bedrooms 2
Full Baths 2
HOA Fees $1,582/mo
Year Built 1986
Annual Tax Amount $9,739
Tax Year 2021
Contingent None
Lot Dimensions Common
Property Description
Highly desired corner floorplan for its wonderful functionality and coveted views from any room. This ample sized 2 bed, 2 bath condo comes with breathtaking views from the 21st floor. If the indoor space wasn’t enough, there is even more room on the very spacious covered balcony. Fully staffed building and front desk, beautifully renovated amenities which include party room with mezzanine deck, fitness center with yoga studio, indoor pool, sauna, meeting room, and ample guest parking. Just a few features making LaRive a wonderful collection of residences. LaRive is conveniently located along the historic cobblestone St. Anthony Main and Mississippi River, walking distance to multiple restaurants, grocery stores, shops, downtown, and trails.
Location
State MN
County Hennepin
Zoning Residential-Single Family
Body of Water Mississippi River
Rooms
Family Room Amusement/Party Room, Exercise Room, Guest Suite, Other
Basement None
Dining Room Living/Dining Room, Separate/Formal Dining Room
Interior
Heating Forced Air
Cooling Central Air
Fireplace No
Appliance Dishwasher, Dryer, Exhaust Fan, Microwave, Range, Refrigerator, Washer
Exterior
Garage Assigned, Concrete, Garage Door Opener, Heated Garage, Underground
Garage Spaces 2.0
Fence None
Pool Heated, Indoor, Shared
Waterfront false
Waterfront Description River View
View Y/N River
View River
Roof Type Age Over 8 Years,Flat
Road Frontage Yes
Building
Lot Description Public Transit (w/in 6 blks)
Story One
Foundation 1536
Sewer City Sewer/Connected
Water City Water/Connected
Level or Stories One
Structure Type Brick/Stone
New Construction false
Schools
School District Minneapolis
Others
HOA Fee Include Air Conditioning,Maintenance Structure,Cable TV,Heating,Internet,Other,Maintenance Grounds,Parking,Professional Mgmt,Trash,Security,Shared Amenities,Lawn Care,Water
Restrictions Mandatory Owners Assoc,Other Covenants,Pets - Cats Allowed,Pets - Dogs Allowed,Pets - Number Limit,Pets - Weight/Height Limit
Read Less
Want to know what your home might be worth? Contact us for a FREE valuation!

Our team is ready to help you sell your home for the highest possible price ASAP







