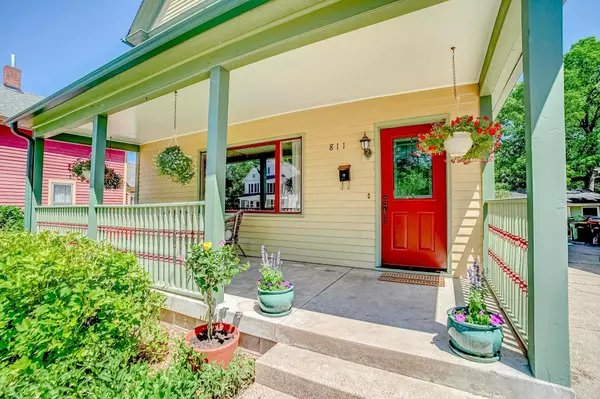$460,000
$420,000
9.5%For more information regarding the value of a property, please contact us for a free consultation.
811 3rd ST S Stillwater, MN 55082
4 Beds
2 Baths
2,657 SqFt
Key Details
Sold Price $460,000
Property Type Single Family Home
Sub Type Single Family Residence
Listing Status Sold
Purchase Type For Sale
Square Footage 2,657 sqft
Price per Sqft $173
Subdivision Churchill Nelson Slaughter Add
MLS Listing ID 6008597
Sold Date 07/29/21
Bedrooms 4
Full Baths 1
Half Baths 1
Year Built 1902
Annual Tax Amount $3,271
Tax Year 2020
Contingent None
Lot Size 5,227 Sqft
Acres 0.12
Lot Dimensions 135x40
Property Description
Nestled on the South Hill, this lovely Stillwater Heirloom Home, originally built by the town’s mayor in 1902, exudes the charm you hope to find in a Queen Anne style home and offers some significant updates you’ll appreciate as well: the very cheerful kitchen, the bathrooms - including a main floor powder room, the Andersen windows, and the added insulation to name a few. The upper back sleeping porch has been finished and is used as an office and you’ll find the finished third floor is the perfect hangout space for the kids or makes a great yoga or art studio. With 9 foot ceilings on the first 2 floors, lovely wide original trim, hardwood floors, a front and back porch, and the quintessential 2 interior staircases, you’ll be living your dream in a picturesque home and neighborhood where you can walk to pretty much anything: coffee, parks, schools, churches, the historic downtown area.
***Highest and Best Offers due Saturday 6/26/21 by Noon.
Location
State MN
County Washington
Zoning Residential-Single Family
Rooms
Basement Unfinished
Dining Room Informal Dining Room, Separate/Formal Dining Room
Interior
Heating Baseboard, Hot Water, Radiant
Cooling Window Unit(s)
Fireplaces Number 1
Fireplaces Type Living Room
Fireplace Yes
Appliance Range, Refrigerator
Exterior
Garage Detached, Concrete, Shared Driveway
Garage Spaces 1.0
Fence None
Pool None
Building
Lot Description Public Transit (w/in 6 blks), Tree Coverage - Light
Story More Than 2 Stories
Foundation 852
Sewer City Sewer/Connected
Water City Water/Connected
Level or Stories More Than 2 Stories
Structure Type Wood Siding
New Construction false
Schools
School District Stillwater
Read Less
Want to know what your home might be worth? Contact us for a FREE valuation!

Our team is ready to help you sell your home for the highest possible price ASAP







