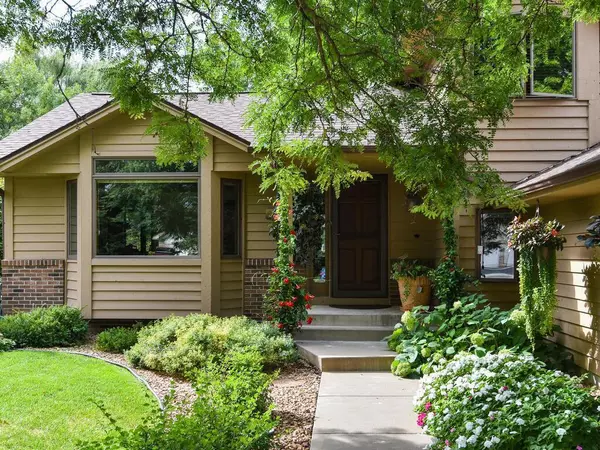$485,000
$495,000
2.0%For more information regarding the value of a property, please contact us for a free consultation.
17603 81st PL N Maple Grove, MN 55311
4 Beds
3 Baths
2,518 SqFt
Key Details
Sold Price $485,000
Property Type Single Family Home
Sub Type Single Family Residence
Listing Status Sold
Purchase Type For Sale
Square Footage 2,518 sqft
Price per Sqft $192
Subdivision Weaver Lake Highlands 3Rd Add
MLS Listing ID 6263938
Sold Date 01/13/23
Bedrooms 4
Full Baths 2
Three Quarter Bath 1
Year Built 1991
Annual Tax Amount $4,909
Tax Year 2022
Contingent None
Lot Size 0.350 Acres
Acres 0.35
Lot Dimensions 24x14x34x26x147x57x82
Property Description
Beautifully-maintained 4BR home with quiet cul-de-sac location and private backyard near Weaver Lake Park. Great curb appeal! Spacious front entry w/HW floors that go into the kitchen, inf. dining room and dining room. Front living room w/nice light and vaulted ceiling. The kitchen offers great storage, granite countertops, tile backsplash and newer appliances. Walk out to the deck for outdoor eating. Main level FR w/gas FP, wet bar and glass doors to the paver patio. Main level bedroom w/nearby 3/4 bath, ideal for main level living. Main level laundry w/coat closet and sink. The upper level features 3 nice-sized BRs w/HW flooring. The Owners' suite is lovely with backyard views, ceiling fan, walk-in closet and private bath w/WP tub and sep. shower. Downstairs features a large amusement room w/closets (could be a 5th BR) and 2 storage areas. The backyard setting is ideal w/mature trees and landscaping. Updates incl: newer roof/gutters/windows, furnace, WH, fridge & dishwasher.
Location
State MN
County Hennepin
Zoning Residential-Single Family
Rooms
Basement Block, Daylight/Lookout Windows, Drain Tiled, Finished, Partial, Storage Space, Sump Pump
Dining Room Informal Dining Room, Separate/Formal Dining Room
Interior
Heating Baseboard, Forced Air
Cooling Central Air
Fireplaces Number 1
Fireplaces Type Family Room, Gas
Fireplace Yes
Appliance Air-To-Air Exchanger, Central Vacuum, Dishwasher, Disposal, Dryer, Gas Water Heater, Microwave, Range, Refrigerator, Washer, Water Softener Owned
Exterior
Garage Attached Garage, Asphalt, Garage Door Opener, Insulated Garage
Garage Spaces 3.0
Fence None
Pool None
Roof Type Age 8 Years or Less,Asphalt
Building
Lot Description Irregular Lot, Tree Coverage - Medium, Underground Utilities
Story Four or More Level Split
Foundation 702
Sewer City Sewer/Connected
Water City Water/Connected
Level or Stories Four or More Level Split
Structure Type Brick/Stone,Cedar,Other,Wood Siding
New Construction false
Schools
School District Osseo
Read Less
Want to know what your home might be worth? Contact us for a FREE valuation!

Our team is ready to help you sell your home for the highest possible price ASAP







